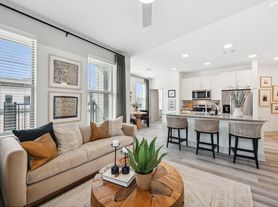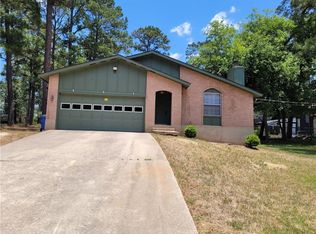Well-designed single-story home offers 3 spacious bedrooms PLUS a versatile bonus room, 2 full baths, and a 2-car garage with a large driveway for additional parking. Step inside to an open-concept floor plan filled with natural light and large windows. The luxurious kitchen features granite countertops, recessed lighting, a large pantry, and a gas stove, making it the perfect space for cooking and entertaining. The versatile bonus room provides endless options use it as an office, guest bedroom, game room, or cozy den. The primary suite is a private retreat with a walk-in closet and a dual vanity offering his-and-her space. Two additional bedrooms and a full bath provide plenty of room for family or guests. Outside, enjoy the spacious wrap-around backyard with wide side yards, creating a sense of privacy and ideal for outdoor gatherings. Pecan Park offers fantastic community amenities including a resort-style pool, kid's play areas, pocket parks, playgrounds, and scenic trails. Conveniently located with easy access to Hwy 71, this home is just minutes from Austin-Bergstrom International Airport, the new Tesla Giga Texas site, and everyday conveniences like Walmart, HEB, Academy, Best Buy, Starbucks, and Home Depot. Enjoy a variety of nearby restaurants and shopping while still being tucked into a welcoming community.
House for rent
$2,100/mo
124 Trailside Ln, Bastrop, TX 78602
3beds
1,755sqft
Price may not include required fees and charges.
Singlefamily
Available now
Dogs OK
Central air
In unit laundry
4 Garage spaces parking
-- Heating
What's special
Gas stoveSpacious wrap-around backyardOpen-concept floor planWide side yardsRecessed lightingLarge windowsGranite countertops
- 69 days
- on Zillow |
- -- |
- -- |
Travel times
Facts & features
Interior
Bedrooms & bathrooms
- Bedrooms: 3
- Bathrooms: 2
- Full bathrooms: 2
Cooling
- Central Air
Appliances
- Included: Dishwasher, Dryer, Microwave, Range, Refrigerator, Washer
- Laundry: In Unit
Features
- Exhaust Fan, High Ceilings, Walk In Closet
- Flooring: Carpet, Tile
Interior area
- Total interior livable area: 1,755 sqft
Video & virtual tour
Property
Parking
- Total spaces: 4
- Parking features: Garage, Covered
- Has garage: Yes
- Details: Contact manager
Features
- Stories: 1
- Exterior features: Contact manager
Details
- Parcel number: R8712687
Construction
Type & style
- Home type: SingleFamily
- Property subtype: SingleFamily
Condition
- Year built: 2021
Community & HOA
Community
- Features: Playground
Location
- Region: Bastrop
Financial & listing details
- Lease term: 12 Months
Price history
| Date | Event | Price |
|---|---|---|
| 9/18/2025 | Price change | $2,100-3.4%$1/sqft |
Source: Unlock MLS #7784023 | ||
| 8/26/2025 | Price change | $2,175-3.3%$1/sqft |
Source: Unlock MLS #7784023 | ||
| 7/17/2025 | Listed for rent | $2,250+7.1%$1/sqft |
Source: Unlock MLS #7784023 | ||
| 8/9/2024 | Listing removed | -- |
Source: Unlock MLS #7460664 | ||
| 7/23/2024 | Listed for rent | $2,100-2.3%$1/sqft |
Source: Unlock MLS #7460664 | ||

