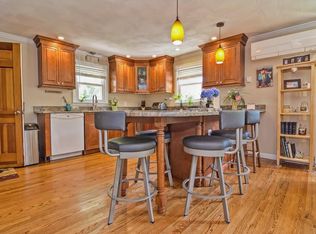Welcome to 124 Upland Road, Marlborough, MA! Recipe for happiness! This 3 bedroom home is only a short walk to a private neighborhood sandy beach, MacDonald Beach on Cullinane Drive, and can be used for various recreational activities such as swimming, boating, and fishing. Family room is highlighted with a fireplace and bay window. Eat-in kitchen provides easy access to the deck for relaxing and a formal dining room for use during gatherings with family and friends. There is a small office located on the lower level. The basement is unfinished and provides plenty of storage space. Level fenced yard would be perfect for your own private garden. One car garage. Newer roof (2016). Public water and sewer. Conveniently located near highways, City of Marlborough's Memorial Beach, schools, shopping, restaurants, and conservation areas/recreational facilities. Original owners are retiring and look forward to having the new owner enjoy the home for many years to come. Start Packing!
This property is off market, which means it's not currently listed for sale or rent on Zillow. This may be different from what's available on other websites or public sources.
