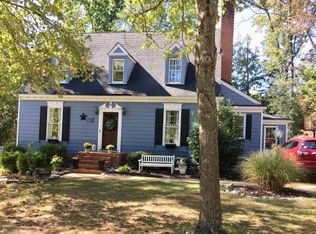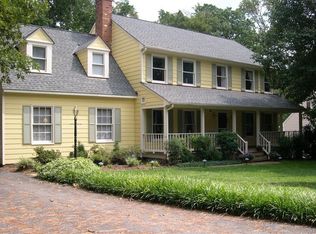WOW! One of the best values in Stonehenge! Lovely colonial in this desirable neighborhood. You won't be disappointed in this 5 bedroom home. Formal living and dining rooms, or if you prefer use this living room as a great office. Eat in kitchen with granite countertops, wood cabinets and lovely vaulted eat in area overlooking large backyard. Cozy carpeted family room with fireplace. An added bonus of a tiled morning room - windows all around, cheerful room for morning coffee, exercise or kids playroom- you choose!! Upstairs find 5 bedrooms. Master suite is great size and the master bath features a double vanity, granite countertops, new fixtures and lighting AND a steam shower! 4 additional bedrooms and a hall bath. All NEW CARPET upstairs! The fifth bedroom could be a separate playroom..with great shelving/storage. All to round out an awesome upstairs. 2 car garage. Nice laundry room. Replacement windows. New Lennox HVAC within the last 4 years. If you are looking for a great neighborhood with pool, tennis, golf and amenities. Look no further!
This property is off market, which means it's not currently listed for sale or rent on Zillow. This may be different from what's available on other websites or public sources.

