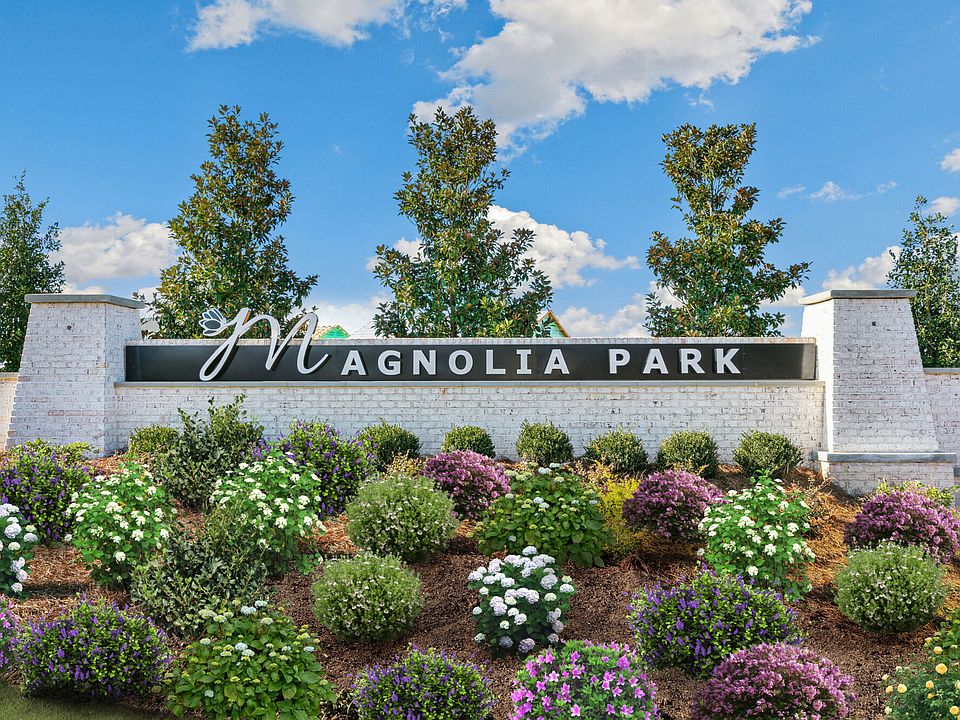The Tate floorplan is a stylish and inviting statement of your taste. The combined kitchen, breakfast bar, dining area and Great Room are impressively spacious. Outside of the great room is a screen porch. This home offers a guest suite and full bathroom on the 1st floor as well. Upstairs, the loft offers even more living space. The second-floor owner's suite brings privacy and comfort to daily life, as do bedrooms 2, 3 & 4
New construction
Special offer
$508,452
124 Vulcan St, Garner, NC 27529
5beds
2,914sqft
Single Family Residence, Residential
Built in 2025
5,227.2 Square Feet Lot
$506,700 Zestimate®
$174/sqft
$45/mo HOA
- 68 days |
- 120 |
- 2 |
Zillow last checked: 8 hours ago
Listing updated: October 29, 2025 at 12:29pm
Listed by:
Lyndsy Eaker 919-749-1910,
Mattamy Homes LLC,
Ajit Singh 919-645-7518,
Mattamy Homes LLC
Source: Doorify MLS,MLS#: 10121790
Travel times
Schedule tour
Select your preferred tour type — either in-person or real-time video tour — then discuss available options with the builder representative you're connected with.
Facts & features
Interior
Bedrooms & bathrooms
- Bedrooms: 5
- Bathrooms: 3
- Full bathrooms: 3
Heating
- Heat Pump
Cooling
- Central Air, Dual
Appliances
- Included: Cooktop, Dishwasher, Range Hood
Features
- Flooring: Carpet, Laminate, Vinyl
Interior area
- Total structure area: 2,914
- Total interior livable area: 2,914 sqft
- Finished area above ground: 2,914
- Finished area below ground: 0
Property
Parking
- Total spaces: 4
- Parking features: Garage - Attached, Open
- Attached garage spaces: 2
- Uncovered spaces: 2
Features
- Levels: Two
- Stories: 2
- Pool features: Community
- Has view: Yes
Lot
- Size: 5,227.2 Square Feet
Details
- Parcel number: 1619920106
- Special conditions: Standard
Construction
Type & style
- Home type: SingleFamily
- Architectural style: Craftsman, Traditional
- Property subtype: Single Family Residence, Residential
Materials
- Vinyl Siding
- Foundation: Slab, Stem Walls
- Roof: Shingle
Condition
- New construction: Yes
- Year built: 2025
- Major remodel year: 2025
Details
- Builder name: Mattamy Homes
Utilities & green energy
- Sewer: Public Sewer
- Water: Public
Community & HOA
Community
- Features: Clubhouse, Fitness Center, Playground, Pool, Sidewalks, Street Lights
- Subdivision: Magnolia Park
HOA
- Has HOA: Yes
- Amenities included: Dog Park, Fitness Center, Playground, Pool, Trail(s)
- Services included: None
- HOA fee: $45 monthly
Location
- Region: Garner
Financial & listing details
- Price per square foot: $174/sqft
- Annual tax amount: $1
- Date on market: 9/13/2025
About the community
PoolPlaygroundParkTrails+ 1 more
Whether you prefer single-family or townhome living, we built Magnolia Park in "a great place to be." This is the slogan of Garner, NC - and you'll heartily agree with it once you discover the peace, quiet, charm and convenience of Magnolia Park's location. Each spacious design is energy-efficient, eco-friendly and comfortable, with various Exterior Styles to choose from on a spacious, fully-sodded homesite. Location-wise, Magnolia Park is convenient to all the outdoor recreation, small-town charms AND big-time conveniences of Garner and nearby downtown Raleigh. In addition to our 3 single family collections, Magnolia Park also offers low-maintenance townhome living. For even more options, explore our single-family homes in Fuquay-Varina or discover single-family homes in Wendell to find the perfect home in these growing nearby communities.
Home For The Holidays Sales Event
Move up to Mattamy now and take advantage of special pricing and financial incentives.Source: Mattamy Homes
