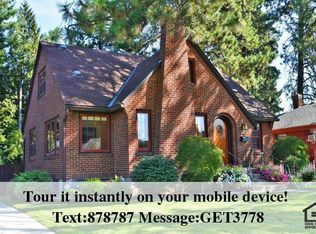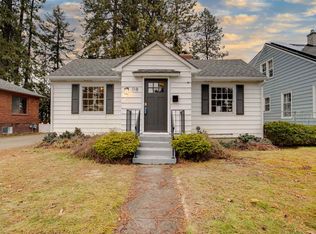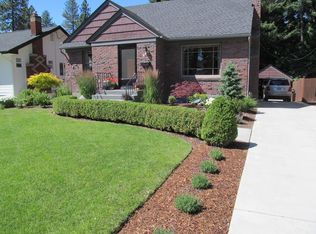Closed
$460,000
124 W 28th Ave, Spokane, WA 99203
3beds
--baths
2,014sqft
Single Family Residence
Built in 1936
6,534 Square Feet Lot
$465,200 Zestimate®
$228/sqft
$2,250 Estimated rent
Home value
$465,200
$442,000 - $488,000
$2,250/mo
Zestimate® history
Loading...
Owner options
Explore your selling options
What's special
Pending Inspection, but accepting backup offers. Charming Brick home with fantastic Location, Neighborhood, Parks, and Schools... it's just perfect! Short distance to Wilson Elementary, Comstock Park, and Manito Park. Original hardwood floors and features with tasteful updates. South facing home is drenched in light, and still has the divided-light windows facing east and west. Some windows upgraded to double pane (where the character could be maintained). Fresh paint on main floor, and large-format ceramic tile surround in main bath. Main floor has 2 bedrooms and 1 bath, and Full Basement has another 1 bedroom (with egress window) and 1 bath. Natural Gas fireplace in Living Room and Basement. Long side driveway to detached garage for plenty of off-street parking. Small workshop attached to the garage. Quiet street, great neighbors, and all the area homes have amazing character and architectural details.
Zillow last checked: 8 hours ago
Listing updated: November 04, 2023 at 11:56am
Listed by:
John Sheppard 509-263-2099,
Best Choice Realty
Source: SMLS,MLS#: 202321958
Facts & features
Interior
Bedrooms & bathrooms
- Bedrooms: 3
Basement
- Level: Basement
First floor
- Level: First
- Area: 1007 Square Feet
Heating
- Natural Gas, Forced Air
Cooling
- Window Unit(s)
Appliances
- Included: Free-Standing Range, Refrigerator, Disposal, Microwave, Washer, Dryer
- Laundry: In Basement
Features
- Natural Woodwork
- Flooring: Wood
- Windows: Windows Vinyl, Multi Pane Windows, Wood Frames
- Basement: Full,Finished,Rec/Family Area
- Number of fireplaces: 2
- Fireplace features: Masonry, Gas, Insert
Interior area
- Total structure area: 2,014
- Total interior livable area: 2,014 sqft
Property
Parking
- Total spaces: 1
- Parking features: Detached, Workshop in Garage
- Garage spaces: 1
Features
- Levels: One
- Stories: 1
- Fencing: Fenced Yard
- Has view: Yes
- View description: Territorial
Lot
- Size: 6,534 sqft
- Features: Sprinkler - Automatic, Level, Garden
Details
- Additional structures: Workshop
- Parcel number: 35304.2818
Construction
Type & style
- Home type: SingleFamily
- Architectural style: Bungalow
- Property subtype: Single Family Residence
Materials
- Brick
- Roof: Composition
Condition
- New construction: No
- Year built: 1936
Community & neighborhood
Location
- Region: Spokane
- Subdivision: CANNON HILL 1ST ADD
Other
Other facts
- Listing terms: FHA,VA Loan,Conventional,Cash
- Road surface type: Paved
Price history
| Date | Event | Price |
|---|---|---|
| 11/1/2023 | Sold | $460,000-3.2%$228/sqft |
Source: | ||
| 9/19/2023 | Pending sale | $475,000$236/sqft |
Source: | ||
| 9/15/2023 | Listed for sale | $475,000+171.4%$236/sqft |
Source: | ||
| 2/16/2005 | Sold | $175,000+29.6%$87/sqft |
Source: | ||
| 7/9/2004 | Sold | $135,000$67/sqft |
Source: Public Record | ||
Public tax history
| Year | Property taxes | Tax assessment |
|---|---|---|
| 2024 | $4,039 +10.4% | $407,100 +7.8% |
| 2023 | $3,658 +685.8% | $377,500 +1.9% |
| 2022 | $466 -21.6% | $370,500 +22.7% |
Find assessor info on the county website
Neighborhood: Manito-Cannon Hill
Nearby schools
GreatSchools rating
- 8/10Wilson Elementary SchoolGrades: PK-6Distance: 0.5 mi
- 7/10Sacajawea Middle SchoolGrades: 7-8Distance: 0.6 mi
- 8/10Lewis & Clark High SchoolGrades: 9-12Distance: 1.6 mi
Schools provided by the listing agent
- Elementary: Wilson
- Middle: Sacajawea
- High: Lewis & Clark
- District: Spokane Dist 81
Source: SMLS. This data may not be complete. We recommend contacting the local school district to confirm school assignments for this home.

Get pre-qualified for a loan
At Zillow Home Loans, we can pre-qualify you in as little as 5 minutes with no impact to your credit score.An equal housing lender. NMLS #10287.
Sell for more on Zillow
Get a free Zillow Showcase℠ listing and you could sell for .
$465,200
2% more+ $9,304
With Zillow Showcase(estimated)
$474,504

