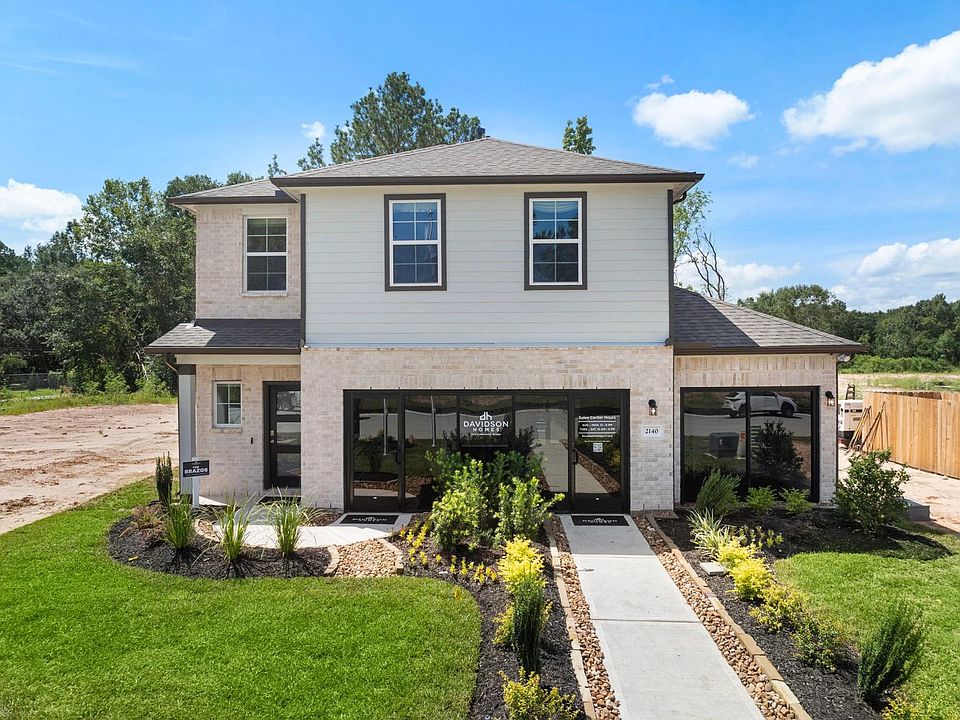Welcome to The Colorado F in the sought-after Caney Creek Place. This beautifully crafted home, slated for completion in November 2025, combines comfort & style in 1590 sq ft. The open-concept family & kitchen area is perfect for gatherings, featuring designer Silestone countertops, 42-inch cabinets, & LVP flooring. The private primary suite offers dual sinks & a generous closet. Enjoy added elegance with tray ceilings in both the family room & owner's suite, along with under-cabinet lighting to enhance your culinary experience. The Colorado F includes thoughtful upgrades: a 5-foot extension to the two-car garage for ample storage, a garage door opener with two remotes, & a gas stub out in the backyard—ideal for outdoor entertaining. With flatwork in the backyard, front & back sod, front gutters, & a full irrigation system, your outdoor space is as inviting as the interior. Enjoy easy access to I-45 & nearby shopping & dining in a serene wooded setting.
New construction
Special offer
$239,990
124 W Canopy Crossing Cir, Conroe, TX 77301
4beds
1,590sqft
Single Family Residence
Built in 2025
6,063.55 Square Feet Lot
$237,200 Zestimate®
$151/sqft
$54/mo HOA
What's special
Lvp flooringFlatwork in the backyardFront guttersTray ceilingsDesigner silestone countertopsGenerous closetFront and back sod
Call: (936) 647-1623
- 122 days |
- 154 |
- 10 |
Zillow last checked: 8 hours ago
Listing updated: November 13, 2025 at 08:00am
Listed by:
Jimmy Franklin 281-688-6074,
Davidson Homes
Source: HAR,MLS#: 54575753
Travel times
Schedule tour
Select your preferred tour type — either in-person or real-time video tour — then discuss available options with the builder representative you're connected with.
Facts & features
Interior
Bedrooms & bathrooms
- Bedrooms: 4
- Bathrooms: 2
- Full bathrooms: 2
Primary bathroom
- Features: Primary Bath: Shower Only, Secondary Bath(s): Tub/Shower Combo
Heating
- Natural Gas
Cooling
- Ceiling Fan(s), Electric
Appliances
- Included: ENERGY STAR Qualified Appliances, Water Heater, Disposal, Electric Oven, Microwave, Gas Range, Dishwasher
- Laundry: Electric Dryer Hookup, Washer Hookup
Features
- Primary Bed - 1st Floor
- Flooring: Carpet, Tile, Vinyl
- Doors: Insulated Doors
- Windows: Insulated/Low-E windows
Interior area
- Total structure area: 1,590
- Total interior livable area: 1,590 sqft
Property
Parking
- Total spaces: 2
- Parking features: Attached
- Attached garage spaces: 2
Features
- Stories: 1
- Exterior features: Sprinkler System
- Fencing: Back Yard
Lot
- Size: 6,063.55 Square Feet
- Dimensions: 55 x 110
- Features: Back Yard, Cul-De-Sac, Subdivided, 0 Up To 1/4 Acre
Details
- Parcel number: 801317
Construction
Type & style
- Home type: SingleFamily
- Architectural style: Traditional
- Property subtype: Single Family Residence
Materials
- Batts Insulation, Blown-In Insulation, Brick, Wood Siding
- Foundation: Slab
- Roof: Composition
Condition
- New construction: Yes
- Year built: 2025
Details
- Builder name: Davidson Homes
Utilities & green energy
- Water: Water District
Green energy
- Green verification: ENERGY STAR Certified Homes
- Energy efficient items: Attic Vents, Thermostat, Lighting, HVAC, HVAC>13 SEER
Community & HOA
Community
- Subdivision: Caney Creek Place
HOA
- Has HOA: Yes
- HOA fee: $650 annually
Location
- Region: Conroe
Financial & listing details
- Price per square foot: $151/sqft
- Tax assessed value: $58,000
- Date on market: 7/21/2025
- Listing terms: Cash,Conventional,FHA,USDA Loan,VA Loan
- Road surface type: Concrete, Curbs, Gutters
About the community
NOW SELLING!
At Caney Creek Place, Davidson Homes offers quality construction, superior materials, and an unmatched level of personalization to fit your lifestyle. Our spacious one and two story single family homes include 3-5 bedroom plans designed with modern families in mind.
As the only builder in the area offering garage storage areas or 3-car garage options, our homes feature thoughtful layouts, stylish finishes, and generous living spaces - creating the perfect balance of comfort, functionality, and lasting value.
Ideally located close to the heart of Conroe, TX and quick access to I-45, Caney Creek Place keeps you close to top-rated schools, shopping, dining, and entertainment. Everything you need is always within easy reach!
Special Fixed Rates as Low as 3.99 (4.814% APR)!*
Don't miss out on Early Black Friday Special Rates! Fixed Rates as Low as 3.99% (4.814% APR) *Source: Davidson Homes, Inc.

