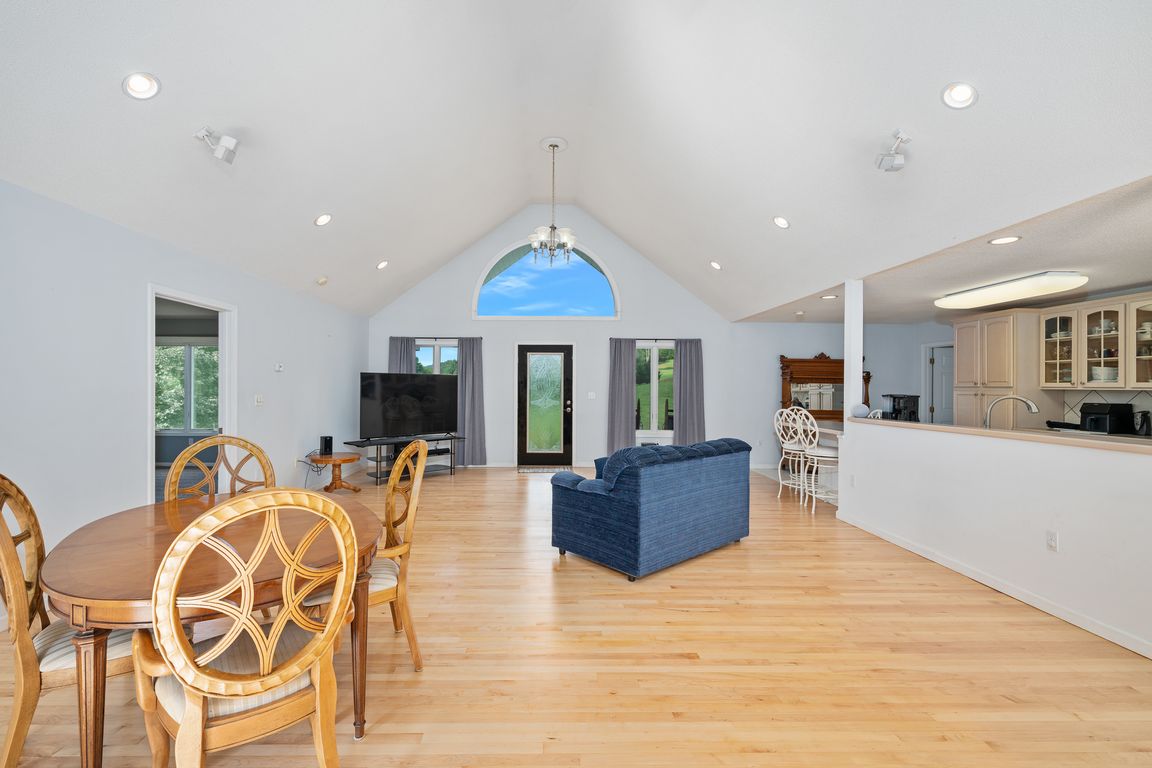
Active
$795,000
2beds
2,480sqft
124 W Dogwood Cir, Burnsville, NC 28714
2beds
2,480sqft
Single family residence
Built in 2001
1.34 Acres
3 Attached garage spaces
$321 price/sqft
What's special
Gas fireplaceNumerous electrical outletsLaundry roomNewly refinished hardwood floorsOpen concept kitchenNew carpet
Recently Renovated brick one level has everything needed with its spacious 2480 sf: Split BR layout (with sound barrier walls), lg bonus/office room off open concept kitchen & great room with gas fireplace & laundry room. Enter from spacious 2 car garage with less than a foot to ...
- 1 day
- on Zillow |
- 243 |
- 8 |
Source: Canopy MLS as distributed by MLS GRID,MLS#: 4290145
Travel times
Living Room
Kitchen
Primary Bedroom
Zillow last checked: 7 hours ago
Listing updated: 10 hours ago
Listing Provided by:
Donna Banks 828-284-0509,
Allen Tate/Beverly-Hanks Asheville-North
Source: Canopy MLS as distributed by MLS GRID,MLS#: 4290145
Facts & features
Interior
Bedrooms & bathrooms
- Bedrooms: 2
- Bathrooms: 3
- Full bathrooms: 3
- Main level bedrooms: 2
Primary bedroom
- Level: Main
Heating
- Heat Pump, Propane
Cooling
- Ceiling Fan(s), Central Air
Appliances
- Included: Bar Fridge, Dishwasher, Disposal, Dryer, Electric Cooktop, Electric Oven, ENERGY STAR Qualified Dishwasher, ENERGY STAR Qualified Dryer, Exhaust Fan, Filtration System, Freezer, Gas Water Heater, Microwave, Tankless Water Heater, Washer, Washer/Dryer
- Laundry: Mud Room, Inside, Laundry Room, Main Level
Features
- Attic Other, Built-in Features, Hot Tub, Kitchen Island, Storage, Walk-In Closet(s)
- Flooring: Carpet, Concrete, Tile, Wood
- Doors: French Doors, Insulated Door(s), Sliding Doors
- Windows: Insulated Windows, Window Treatments
- Basement: Basement Garage Door,Basement Shop,Bath/Stubbed,Exterior Entry,Full,Partially Finished,Storage Space,Unfinished,Walk-Out Access,Walk-Up Access
- Attic: Other
- Fireplace features: Gas Vented, Great Room, Insert, Propane
Interior area
- Total structure area: 2,480
- Total interior livable area: 2,480 sqft
- Finished area above ground: 2,480
- Finished area below ground: 0
Video & virtual tour
Property
Parking
- Total spaces: 3
- Parking features: Driveway, Attached Garage, Garage Door Opener, Garage Faces Side, Garage Shop, Tandem, Garage on Main Level
- Attached garage spaces: 3
- Has uncovered spaces: Yes
Accessibility
- Accessibility features: Two or More Access Exits, Accessible Hallway(s), Handicap Parking, Mobility Friendly Flooring, No Interior Steps, Thresholds 5/8 Inches
Features
- Levels: One
- Stories: 1
- Patio & porch: Balcony, Covered, Deck, Front Porch, Porch, Rear Porch, Side Porch
- Exterior features: Other - See Remarks
- Has spa: Yes
- Spa features: Interior Hot Tub
- Has view: Yes
- View description: Long Range, Mountain(s), Year Round
Lot
- Size: 1.34 Acres
- Features: Cleared, Green Area, Open Lot, Paved, Rolling Slope, Wooded, Views
Details
- Parcel number: 080003426139.000
- Zoning: RES
- Special conditions: Standard
- Other equipment: Fuel Tank(s), Surround Sound
- Horse amenities: None
Construction
Type & style
- Home type: SingleFamily
- Architectural style: Ranch
- Property subtype: Single Family Residence
Materials
- Brick Full
- Roof: Shingle
Condition
- New construction: No
- Year built: 2001
Utilities & green energy
- Sewer: Septic Installed
- Water: Well
- Utilities for property: Electricity Connected, Underground Power Lines, Wired Internet Available
Community & HOA
Community
- Security: Carbon Monoxide Detector(s), Smoke Detector(s)
- Subdivision: Rolling Hills Estates
Location
- Region: Burnsville
- Elevation: 2500 Feet
Financial & listing details
- Price per square foot: $321/sqft
- Tax assessed value: $532,800
- Annual tax amount: $2,089
- Date on market: 8/8/2025
- Listing terms: Cash,Conventional
- Electric utility on property: Yes
- Road surface type: Asphalt, Paved