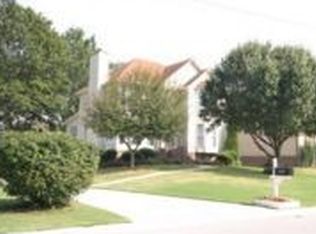Fantastic home located on a cul-de-sac in the much sought after neighborhood of Apache Ridge in Alabaster. Gleaming hardwood floors in the foyer and formal dining room and new flooring in the great room. Additional main level rooms include a guest bath, an open great room with brick accented fireplace and eat in kitchen with lovely bay window. Kitchen has granite countertops, glass tile backsplash and all stainless steel appliances including a side by side fridge. The upstairs master bedroom is large with a tray ceiling and luxurious private master bath complete with jetted tub, double vanity and walk in closet. Two additional bedrooms upstairs, one leading to a full bath. Additional features/upgrades include new HVAC, fresh paint and fixtures throughout, home theatre system, crown molding, upstairs laundry room, hard wood flooring in the master, deck with covered pergola off the great room and a huge unfinished basement perfect for all your storage needs. This home is picture perfect!
This property is off market, which means it's not currently listed for sale or rent on Zillow. This may be different from what's available on other websites or public sources.
