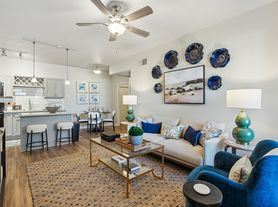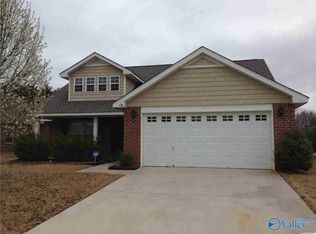Veteran-Owned Spacious & partially Furnished Home Near Redstone Arsenal Military-Friendly
Located in a well-maintained HOA community, this veteran-owned home is move-in ready and perfect for military personnel or defense contractors stationed at Redstone Arsenal. The property has been maintained with pride and attention to detail, offering a safe, comfortable, and turn-key living experience.
Features Include:
Large closets with custom shelving throughout the home for organized storage.
In-home fire sprinkler system for added safety and peace of mind.
Two-car garage with professionally painted floors clean, durable, and great for vehicles or hobby space.
Fully fenced backyard secure and private, perfect for children, pets, or entertaining.
Back patio with outdoor furniture included ready for relaxing or hosting guests.
Fully furnished bedrooms: Three bedrooms come complete with quality furniture, ready for immediate use.
Dedicated home office with a desk and workspace setup ideal for remote work or study.
Additional furniture included beyond the standard furnishings, offering a comfortable, move-in-ready setup.
HOA Community Benefits & Regulations:
HOA maintains common areas and enforces community standards for a clean, safe neighborhood.
HOA guidelines require the home and included furniture to be kept in good condition, with no alterations to the exterior without approval.
Tenants will have access to all HOA amenities and are expected to comply with all HOA rules.
Military-Friendly Lease Terms:
Close proximity to multiple Redstone Arsenal gates for an easy commute.
Military clause available in lease for PCS or deployment.
Veteran landlord who understands the needs of active duty and military families.
No smoking .
No large pets; small pets considered on a case-by-case basis with approval.
Maximum 5 adult tenants allowed to reside in the home.
All tenants, including veterans and active-duty military, must follow the terms of the lease and HOA regulations.
Notice of reassignment or PCS must be provided to landlord at least 60 days (two months) before move-out.
Security deposit will not be refunded if any furniture is missing or if there is other property damage.
Repair costs for any damage will be billed at actual repair cost; a detailed invoice will be sent to tenant.
Utilities are the tenant's responsibility.
Landscaping and lawn maintenance are the tenant's responsibility per HOA standards.
Tenant is responsible for proper care of A/C unit and home fixtures; damage or issues caused by neglect or lack of maintenance will be charged to the tenant.
House for rent
Accepts Zillow applications
$3,000/mo
124 Walking Trail Way, Madison, AL 35758
4beds
2,067sqft
Price may not include required fees and charges.
Single family residence
Available now
Cats, small dogs OK
Central air
In unit laundry
Attached garage parking
Forced air, fireplace
What's special
Two-car garageProfessionally painted floorsFully furnished bedroomsFully fenced backyardDedicated home officeIn-home fire sprinkler system
- 42 days |
- -- |
- -- |
Travel times
Facts & features
Interior
Bedrooms & bathrooms
- Bedrooms: 4
- Bathrooms: 3
- Full bathrooms: 3
Rooms
- Room types: Office
Heating
- Forced Air, Fireplace
Cooling
- Central Air
Appliances
- Included: Dishwasher, Dryer, Freezer, Microwave, Oven, Refrigerator, Washer
- Laundry: In Unit
Features
- Flooring: Carpet, Tile
- Has fireplace: Yes
- Furnished: Yes
Interior area
- Total interior livable area: 2,067 sqft
Property
Parking
- Parking features: Attached
- Has attached garage: Yes
- Details: Contact manager
Accessibility
- Accessibility features: Disabled access
Features
- Exterior features: 3 smart Tvs, Bicycle storage, Heating system: Forced Air, Pet Park, Sprinkler System, cameras in and out
- Fencing: Fenced Yard
Details
- Parcel number: 1604180000007076
Construction
Type & style
- Home type: SingleFamily
- Property subtype: Single Family Residence
Community & HOA
Community
- Security: Security System
Location
- Region: Madison
Financial & listing details
- Lease term: 6 Month
Price history
| Date | Event | Price |
|---|---|---|
| 11/17/2025 | Price change | $3,000-11.8%$1/sqft |
Source: Zillow Rentals | ||
| 10/17/2025 | Price change | $3,400+13.3%$2/sqft |
Source: Zillow Rentals | ||
| 10/8/2025 | Listed for rent | $3,000$1/sqft |
Source: Zillow Rentals | ||
| 9/29/2025 | Listing removed | $3,000$1/sqft |
Source: Zillow Rentals | ||
| 9/15/2025 | Price change | $3,000-14.3%$1/sqft |
Source: Zillow Rentals | ||

