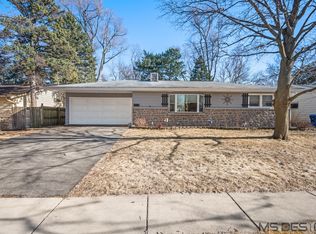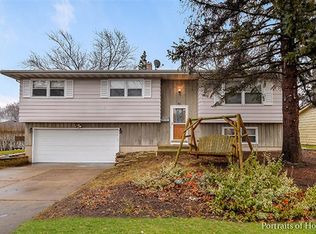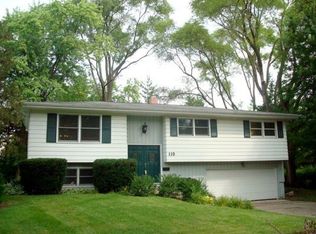Closed
$335,000
124 Walnut Dr, St Charles, IL 60174
3beds
1,157sqft
Single Family Residence
Built in 1966
7,700 Square Feet Lot
$364,800 Zestimate®
$290/sqft
$2,277 Estimated rent
Home value
$364,800
$347,000 - $387,000
$2,277/mo
Zestimate® history
Loading...
Owner options
Explore your selling options
What's special
Fantastic 3 bed 2 bath move in ready starter home with beautiful open concept kitchen with vaulted ceilings, newer cabinets, granite counter tops, stainless steel appliances and ceramic tile flooring. Great living room has a stone fireplace with gas logs and hardwood flooring. The lower level boasts a family room, mud room and full bath. Two car attached garage. Beautiful and large fenced backyard. Recent updates include new windows, both bathrooms and water heater and furnace. This will be gone in a blink. Don't miss out.
Zillow last checked: 8 hours ago
Listing updated: April 09, 2024 at 01:35pm
Listing courtesy of:
Michael Pochron 708-707-9411,
@properties Christie's International Real Estate
Bought with:
Daniela Valenti
RE/MAX At Home
Source: MRED as distributed by MLS GRID,MLS#: 11985592
Facts & features
Interior
Bedrooms & bathrooms
- Bedrooms: 3
- Bathrooms: 2
- Full bathrooms: 2
Primary bedroom
- Features: Flooring (Hardwood)
- Level: Second
- Area: 195 Square Feet
- Dimensions: 15X13
Bedroom 2
- Features: Flooring (Hardwood)
- Level: Second
- Area: 120 Square Feet
- Dimensions: 12X10
Bedroom 3
- Features: Flooring (Hardwood)
- Level: Second
- Area: 108 Square Feet
- Dimensions: 12X9
Family room
- Features: Flooring (Carpet)
- Level: Lower
- Area: 276 Square Feet
- Dimensions: 23X12
Foyer
- Level: Main
- Area: 16 Square Feet
- Dimensions: 4X4
Kitchen
- Features: Kitchen (Eating Area-Breakfast Bar, Eating Area-Table Space), Flooring (Ceramic Tile)
- Level: Main
- Area: 238 Square Feet
- Dimensions: 17X14
Laundry
- Level: Lower
- Area: 70 Square Feet
- Dimensions: 10X7
Living room
- Features: Flooring (Hardwood)
- Level: Main
- Area: 300 Square Feet
- Dimensions: 20X15
Heating
- Natural Gas, Forced Air
Cooling
- Central Air
Appliances
- Included: Range, Microwave, Dishwasher, Refrigerator, Washer, Dryer, Disposal
Features
- Cathedral Ceiling(s)
- Basement: Finished,Exterior Entry,Partial,Daylight
- Number of fireplaces: 1
- Fireplace features: Attached Fireplace Doors/Screen, Gas Log, Living Room
Interior area
- Total structure area: 1,668
- Total interior livable area: 1,157 sqft
- Finished area below ground: 511
Property
Parking
- Total spaces: 2
- Parking features: Concrete, Garage Door Opener, On Site, Garage Owned, Attached, Garage
- Attached garage spaces: 2
- Has uncovered spaces: Yes
Accessibility
- Accessibility features: No Disability Access
Features
- Fencing: Fenced
Lot
- Size: 7,700 sqft
- Dimensions: 70X110
Details
- Parcel number: 0933103005
- Special conditions: None
- Other equipment: Ceiling Fan(s), Sump Pump
Construction
Type & style
- Home type: SingleFamily
- Property subtype: Single Family Residence
Materials
- Stone
- Roof: Asphalt
Condition
- New construction: No
- Year built: 1966
- Major remodel year: 2009
Utilities & green energy
- Electric: Circuit Breakers
- Sewer: Public Sewer
- Water: Public
Community & neighborhood
Community
- Community features: Park, Curbs, Sidewalks, Street Lights, Street Paved
Location
- Region: St Charles
- Subdivision: Fairview Plaza
HOA & financial
HOA
- Services included: None
Other
Other facts
- Listing terms: Conventional
- Ownership: Fee Simple
Price history
| Date | Event | Price |
|---|---|---|
| 4/9/2024 | Sold | $335,000+3.1%$290/sqft |
Source: | ||
| 3/3/2024 | Contingent | $325,000$281/sqft |
Source: | ||
| 2/29/2024 | Listed for sale | $325,000+35.4%$281/sqft |
Source: | ||
| 3/28/2018 | Sold | $240,000-4%$207/sqft |
Source: | ||
| 2/13/2018 | Pending sale | $249,900$216/sqft |
Source: Baird & Warner #09816537 | ||
Public tax history
| Year | Property taxes | Tax assessment |
|---|---|---|
| 2024 | $6,763 +10.3% | $99,113 +17.1% |
| 2023 | $6,131 +4.2% | $84,608 +7.3% |
| 2022 | $5,884 +4.3% | $78,872 +4.9% |
Find assessor info on the county website
Neighborhood: West Gateway
Nearby schools
GreatSchools rating
- 7/10Richmond Intermediate SchoolGrades: 3-5Distance: 0.5 mi
- 9/10Thompson Middle SchoolGrades: 6-8Distance: 0.8 mi
- 8/10St Charles East High SchoolGrades: 9-12Distance: 3.2 mi
Schools provided by the listing agent
- District: 303
Source: MRED as distributed by MLS GRID. This data may not be complete. We recommend contacting the local school district to confirm school assignments for this home.

Get pre-qualified for a loan
At Zillow Home Loans, we can pre-qualify you in as little as 5 minutes with no impact to your credit score.An equal housing lender. NMLS #10287.
Sell for more on Zillow
Get a free Zillow Showcase℠ listing and you could sell for .
$364,800
2% more+ $7,296
With Zillow Showcase(estimated)
$372,096

