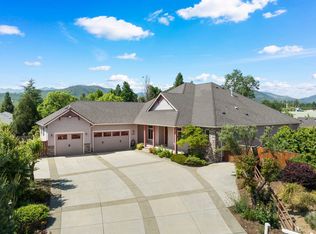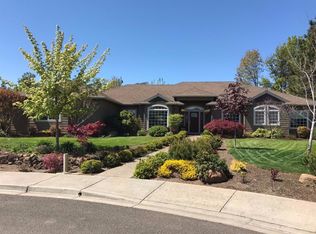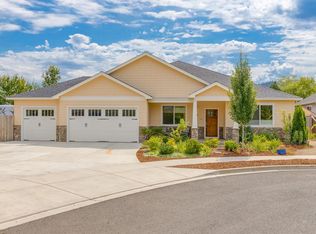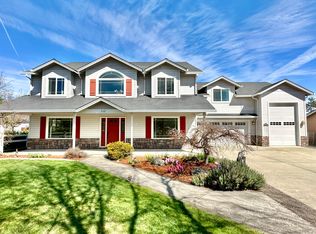Closed
$850,000
124 Walnut Pl, Phoenix, OR 97535
3beds
2baths
2,570sqft
Single Family Residence
Built in 2004
0.89 Acres Lot
$846,800 Zestimate®
$331/sqft
$2,154 Estimated rent
Home value
$846,800
$762,000 - $940,000
$2,154/mo
Zestimate® history
Loading...
Owner options
Explore your selling options
What's special
Enjoy your own private oasis on almost 1 acre! A beautiful home surrounded by an open scenery of native trees, shrubs, pathways, and gardens. Relax or picnic next to sounds of your waterfall fountain pond with elegant koi. A refreshing indoor pool to take leisurely laps ALL year long! Home is located in a cul-de sac and at the end of a secluded long driveway. The front entrance into the foyer & living room has serene views of the manicured landscapes. Tray ceilings throughout. Living room and family room has great entertaining spaces to 2 covered patios. Super bright & spacious kitchen with newer appliances. This 2570 sq ft. home includes 2 en suite master bedrooms with 3rd bedroom used as an office/den. There's plenty of parking, and has the oversized 3 car garage(s) that measures a total of 965 sqft. including lots of storage/shop spaces. Separate Ac unit for enclosed pool room. Fabulous neighborhood, close to shops and restaurants. This is the first time on the market!
Zillow last checked: 8 hours ago
Listing updated: September 30, 2024 at 04:16pm
Listed by:
Windermere Van Vleet & Assoc2 541-779-6520
Bought with:
Star Properties
Source: Oregon Datashare,MLS#: 220188053
Facts & features
Interior
Bedrooms & bathrooms
- Bedrooms: 3
- Bathrooms: 2
Heating
- Heat Pump, Natural Gas
Cooling
- Central Air, Heat Pump
Appliances
- Included: Dishwasher, Disposal, Dryer, Microwave, Oven, Range, Range Hood, Refrigerator, Washer, Water Heater, Other
Features
- Open Floorplan, Primary Downstairs, Shower/Tub Combo, Solid Surface Counters, Tile Shower, Walk-In Closet(s)
- Flooring: Carpet, Hardwood, Tile, Vinyl
- Windows: Double Pane Windows, Vinyl Frames
- Basement: None
- Has fireplace: Yes
- Fireplace features: Family Room, Gas
- Common walls with other units/homes: No Common Walls
Interior area
- Total structure area: 2,570
- Total interior livable area: 2,570 sqft
Property
Parking
- Total spaces: 3
- Parking features: Attached, Concrete, Driveway, Garage Door Opener, RV Access/Parking, Storage, Workshop in Garage
- Attached garage spaces: 3
- Has uncovered spaces: Yes
Accessibility
- Accessibility features: Accessible Bedroom, Accessible Closets, Accessible Doors, Accessible Full Bath, Accessible Hallway(s), Accessible Kitchen
Features
- Levels: One
- Stories: 1
- Patio & porch: Deck, Patio
- Exterior features: Courtyard
- Has private pool: Yes
- Pool features: Indoor
- Fencing: Fenced
- Has view: Yes
- View description: Pond
- Has water view: Yes
- Water view: Pond
Lot
- Size: 0.89 Acres
- Features: Drip System, Garden, Landscaped, Level, Sprinkler Timer(s), Sprinklers In Front, Sprinklers In Rear, Water Feature
Details
- Additional structures: Second Garage, Shed(s), Storage, Workshop
- Parcel number: 10974014
- Zoning description: R-2
- Special conditions: Standard
Construction
Type & style
- Home type: SingleFamily
- Architectural style: Traditional
- Property subtype: Single Family Residence
Materials
- Frame
- Foundation: Slab
- Roof: Composition
Condition
- New construction: No
- Year built: 2004
Utilities & green energy
- Sewer: Public Sewer
- Water: Public
Community & neighborhood
Security
- Security features: Carbon Monoxide Detector(s), Smoke Detector(s)
Location
- Region: Phoenix
- Subdivision: Walnut Grove Subdivision Phase 2
Other
Other facts
- Listing terms: Cash,Conventional,FHA,USDA Loan,VA Loan
- Road surface type: Paved
Price history
| Date | Event | Price |
|---|---|---|
| 9/27/2024 | Sold | $850,000-5.5%$331/sqft |
Source: | ||
| 8/21/2024 | Pending sale | $899,000$350/sqft |
Source: | ||
| 8/16/2024 | Listed for sale | $899,000+649.2%$350/sqft |
Source: | ||
| 3/15/2004 | Sold | $120,000$47/sqft |
Source: Public Record | ||
Public tax history
| Year | Property taxes | Tax assessment |
|---|---|---|
| 2024 | $7,123 +3.2% | $431,280 +3% |
| 2023 | $6,900 +2.7% | $418,720 |
| 2022 | $6,717 +2.4% | $418,720 +3% |
Find assessor info on the county website
Neighborhood: 97535
Nearby schools
GreatSchools rating
- 5/10Phoenix Elementary SchoolGrades: K-5Distance: 0.4 mi
- 3/10Talent Middle SchoolGrades: 6-8Distance: 2.6 mi
- 6/10Phoenix High SchoolGrades: 9-12Distance: 0.5 mi
Schools provided by the listing agent
- Elementary: Phoenix Elem
- Middle: Talent Middle
- High: Phoenix High
Source: Oregon Datashare. This data may not be complete. We recommend contacting the local school district to confirm school assignments for this home.

Get pre-qualified for a loan
At Zillow Home Loans, we can pre-qualify you in as little as 5 minutes with no impact to your credit score.An equal housing lender. NMLS #10287.



