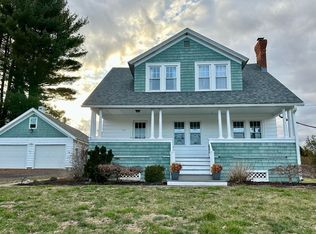Spacious, farmhouse-style Col w/lots of room to spread out. 1st floor master w/walk-in closet and full bath. Kitchen w/maple cabinets & stainless steel appliances. Oversized .80 acre lot, level and fully fenced. Special Financing Incentives available.
This property is off market, which means it's not currently listed for sale or rent on Zillow. This may be different from what's available on other websites or public sources.
