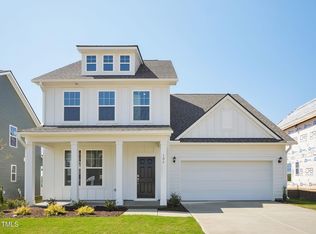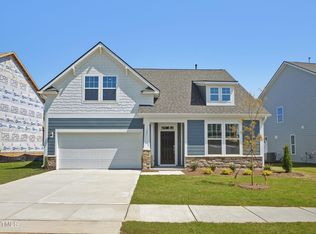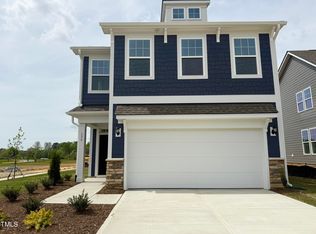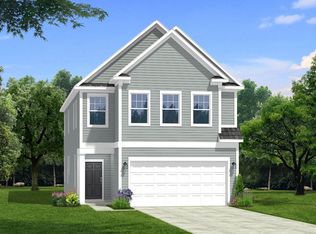Sold for $420,060 on 08/08/25
$420,060
124 Willow Cameron Way, Angier, NC 27501
3beds
2,936sqft
Single Family Residence, Residential
Built in 2025
8,276.4 Square Feet Lot
$422,500 Zestimate®
$143/sqft
$-- Estimated rent
Home value
$422,500
$380,000 - $469,000
Not available
Zestimate® history
Loading...
Owner options
Explore your selling options
What's special
MOVE IN READY!!! Luxury Living Awaits - Stunning Homes, High-End Finishes, Pool Community, & Close to Downtown! Welcome to Station Pointe - Conveniently Located Minutes from Downtown Angier and Fuquay-Varina! Station Pointe is just steps away from the new NC 55 Bypass for easy access to all areas of the Triangle! The Drayton plan is a true treasure! The kitchen is designed for both style and functionality, featuring ample storage with sleek cabinetry and a roomy pantry. Elegant quartz countertops, a ceramic tile backsplash, stainless steel appliances, and a gas stove enhance its modern appeal. The main floor showcases a bright, open layout with a spacious living room and a sunlit breakfast area. A study with French doors provides a quiet retreat for work or reading. Upstairs, the luxurious primary suite boasts a 5-foot tiled shower, dual quartz-topped vanities, and an expansive walk-in closet. Two additional bedrooms and a generous loft create plenty of space for relaxation and entertainment. Step outside and enjoy North Carolina's beautiful weather year-round on your back patio. In the summer, take a refreshing swim in the community pool or explore the scenic walking trails. With shops, restaurants, hospitals, and major roadways just minutes away, everything you need is right at your fingertips. Renderings and photos are for illustrative purposes only and may not reflect the final construction. May Completion.
Zillow last checked: 8 hours ago
Listing updated: October 28, 2025 at 12:48am
Listed by:
Chris Wooden-Hand 919-906-5525,
DRB Group North Carolina LLC
Bought with:
Nikki Condon, 295283
Navigate Realty
Source: Doorify MLS,MLS#: 10079568
Facts & features
Interior
Bedrooms & bathrooms
- Bedrooms: 3
- Bathrooms: 3
- Full bathrooms: 2
- 1/2 bathrooms: 1
Heating
- Forced Air, Natural Gas, Zoned
Cooling
- Central Air, Zoned
Appliances
- Included: Dishwasher, Disposal, Electric Water Heater, Exhaust Fan, Gas Oven, Gas Range, Ice Maker, Microwave, Oven, Smart Appliance(s), Stainless Steel Appliance(s), Washer/Dryer
- Laundry: Laundry Room, Upper Level
Features
- Bathtub/Shower Combination, Dining L, Double Vanity, Entrance Foyer, Kitchen Island, Open Floorplan, Pantry, Quartz Counters, Recessed Lighting, Separate Shower, Smooth Ceilings, Walk-In Closet(s), Walk-In Shower
- Flooring: Carpet, Vinyl
- Doors: Sliding Doors
- Windows: Double Pane Windows, Screens
Interior area
- Total structure area: 2,936
- Total interior livable area: 2,936 sqft
- Finished area above ground: 2,936
- Finished area below ground: 0
Property
Parking
- Total spaces: 4
- Parking features: Driveway, Garage, Garage Door Opener
- Attached garage spaces: 2
Features
- Levels: Two
- Stories: 2
- Patio & porch: Porch, Rear Porch
- Exterior features: Lighting, Rain Gutters, Smart Camera(s)/Recording
- Pool features: Community
- Has view: Yes
Lot
- Size: 8,276 sqft
- Features: Back Yard, Corner Lot, Front Yard, Landscaped, Open Lot
Details
- Parcel number: 040673 0014 59
- Special conditions: Standard
Construction
Type & style
- Home type: SingleFamily
- Architectural style: Traditional
- Property subtype: Single Family Residence, Residential
Materials
- Brick, Fiber Cement, HardiPlank Type
- Foundation: Slab
- Roof: Shingle
Condition
- New construction: Yes
- Year built: 2025
- Major remodel year: 2025
Details
- Builder name: DRB Homes
Utilities & green energy
- Sewer: Public Sewer
- Water: Public
Community & neighborhood
Community
- Community features: Clubhouse, Curbs, Pool, Sidewalks, Street Lights
Location
- Region: Angier
- Subdivision: Station Pointe
HOA & financial
HOA
- Has HOA: Yes
- HOA fee: $175 quarterly
- Amenities included: Cabana, Clubhouse, Pool, Trail(s)
- Services included: Maintenance Grounds
Price history
| Date | Event | Price |
|---|---|---|
| 8/8/2025 | Sold | $420,060$143/sqft |
Source: | ||
| 7/4/2025 | Listed for sale | $420,060$143/sqft |
Source: | ||
| 6/24/2025 | Pending sale | $420,060$143/sqft |
Source: | ||
| 4/17/2025 | Price change | $420,060-2.5%$143/sqft |
Source: | ||
| 3/14/2025 | Price change | $430,900-2.1%$147/sqft |
Source: | ||
Public tax history
Tax history is unavailable.
Neighborhood: 27501
Nearby schools
GreatSchools rating
- 2/10Angier ElementaryGrades: PK,3-5Distance: 1.1 mi
- 2/10Harnett Central MiddleGrades: 6-8Distance: 2.9 mi
- 3/10Harnett Central HighGrades: 9-12Distance: 2.6 mi
Schools provided by the listing agent
- Elementary: Harnett - Angier
- Middle: Harnett - Harnett Central
- High: Harnett - Harnett Central
Source: Doorify MLS. This data may not be complete. We recommend contacting the local school district to confirm school assignments for this home.
Get a cash offer in 3 minutes
Find out how much your home could sell for in as little as 3 minutes with a no-obligation cash offer.
Estimated market value
$422,500
Get a cash offer in 3 minutes
Find out how much your home could sell for in as little as 3 minutes with a no-obligation cash offer.
Estimated market value
$422,500



