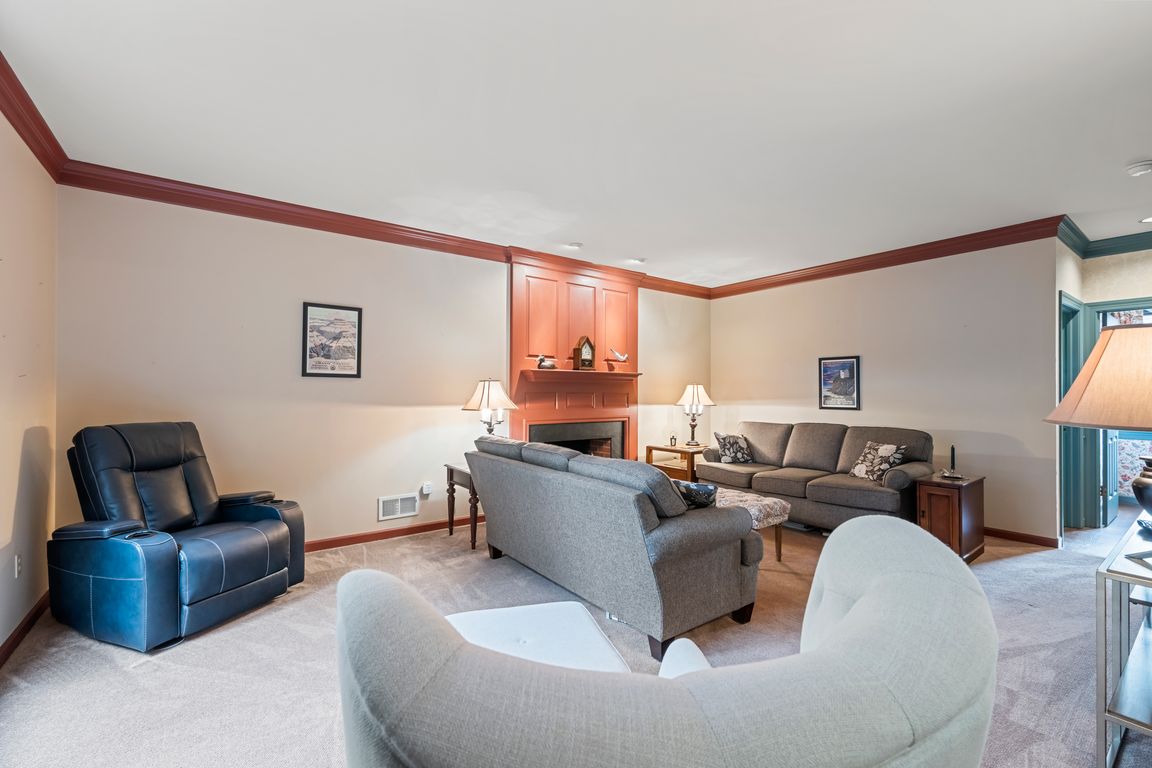
For sale
$629,900
4beds
--sqft
124 Woodland Dr, Sarver, PA 16055
4beds
--sqft
Single family residence
Built in 1992
0.91 Acres
2 Attached garage spaces
What's special
New carpetSpacious livingCherry cabinetryHuge pantryRecessed lightingSs appliancesBright breakfast nook
Beautiful, freshly painted, all-brick custom Don Horn home offering quality craftsmanship & spacious living throughout. This stunning property features large rooms, abundant storage, & elegant crown molding in the den, family rm, kitchen, & 1st flr 1/2 bath. Kitchen impresses with cherry cabinetry, recessed lighting, island with gas cook top, built-in ...
- 14 hours |
- 181 |
- 14 |
Source: WPMLS,MLS#: 1727150 Originating MLS: West Penn Multi-List
Originating MLS: West Penn Multi-List
Travel times
Family Room
Kitchen
Primary Bedroom
Zillow last checked: 7 hours ago
Listing updated: 19 hours ago
Listed by:
Jon Doerr 724-295-9090,
BERKSHIRE HATHAWAY THE PREFERRED REALTY 724-295-9090
Source: WPMLS,MLS#: 1727150 Originating MLS: West Penn Multi-List
Originating MLS: West Penn Multi-List
Facts & features
Interior
Bedrooms & bathrooms
- Bedrooms: 4
- Bathrooms: 4
- Full bathrooms: 2
- 1/2 bathrooms: 2
Primary bedroom
- Level: Upper
- Dimensions: 22x15
Bedroom 2
- Level: Upper
- Dimensions: 15x13
Bedroom 3
- Level: Upper
- Dimensions: 15x13
Bedroom 4
- Level: Upper
- Dimensions: 13x9
Bonus room
- Level: Upper
- Dimensions: 41x21
Den
- Level: Main
- Dimensions: 12x9
Dining room
- Level: Main
- Dimensions: 15x13
Entry foyer
- Level: Main
- Dimensions: 11x9
Family room
- Level: Main
- Dimensions: 21x16
Game room
- Level: Lower
- Dimensions: 31x18
Kitchen
- Level: Main
- Dimensions: 26x20
Laundry
- Level: Upper
- Dimensions: 9x5
Living room
- Level: Main
- Dimensions: 18x15
Heating
- Gas
Cooling
- Central Air
Appliances
- Included: Some Gas Appliances, Convection Oven, Cooktop, Dryer, Dishwasher, Disposal, Microwave, Stove, Washer
Features
- Central Vacuum, Kitchen Island, Pantry, Window Treatments
- Flooring: Ceramic Tile, Hardwood, Carpet
- Windows: Multi Pane, Screens, Window Treatments
- Basement: Finished
- Number of fireplaces: 1
- Fireplace features: Gas, Wood Burning
Video & virtual tour
Property
Parking
- Total spaces: 2
- Parking features: Built In, Garage Door Opener
- Has attached garage: Yes
Features
- Levels: Two
- Stories: 2
- Pool features: None
Lot
- Size: 0.91 Acres
- Dimensions: 157 x 263 x 155 x 253
Details
- Parcel number: 040S13A280000
Construction
Type & style
- Home type: SingleFamily
- Architectural style: Colonial,Two Story
- Property subtype: Single Family Residence
Materials
- Brick
- Roof: Asphalt
Condition
- Resale
- Year built: 1992
Utilities & green energy
- Sewer: Public Sewer
- Water: Public
Community & HOA
Location
- Region: Sarver
Financial & listing details
- Tax assessed value: $34,850
- Annual tax amount: $7,156
- Date on market: 10/25/2025