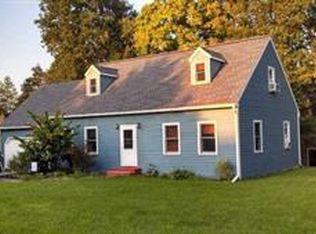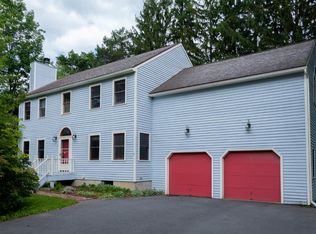Closed
$394,000
124 Woolf Ln, Ithaca, NY 14850
3beds
2,016sqft
Single Family Residence
Built in 1988
0.49 Acres Lot
$395,900 Zestimate®
$195/sqft
$3,274 Estimated rent
Home value
$395,900
$368,000 - $428,000
$3,274/mo
Zestimate® history
Loading...
Owner options
Explore your selling options
What's special
Nestled in a quiet neighborhood in the Town of Ithaca, this inviting Colonial-style home offers traditional space with municipal services, a spacious lot, and easy access to Cayuga Medical Center, the Black Diamond Trail, Cayuga Lake, and downtown Ithaca. Step inside to find a welcoming layout featuring a generous living room with a heat pump for cooling, a sun-filled family room, and a formal dining room with arched entryway—currently set up as a home office with built-in shelving, but easily convertible back. The updated kitchen boasts classic Woodmode softwood cabinetry, a breakfast bar with pendant lighting, Marmoleum flooring, ample counter space, a built-in hutch and overlooks the scenic backyard. A convenient laundry area and half bath complete the main level. Upstairs, you'll find three spacious bedrooms with beautiful bamboo flooring, including a large primary suite with multiple closets, heat pump cooling, and an updated en-suite bath featuring a glass-door shower, tile flooring, and a double bowl Corian vanity. The main bath has also been tastefully updated with tile flooring and a Corian vanity. Outdoor living is a delight with a 20-foot covered front porch—perfect for summer evenings—and a large rear deck ideal for entertaining, dining, or relaxing in the sun. The expansive backyard features a pool, patio, mature landscaping, lush lawn, and plenty of space for gardening. Additional highlights include a two-car garage with storage or workshop space, a shed, several recently updated windows, natural wood trim, and solid 2x10 exterior wall construction. A truly special home in a convenient location—minutes from recreation, shopping, and all the amenities Ithaca has to offer.
Zillow last checked: 8 hours ago
Listing updated: September 23, 2025 at 10:10am
Listed by:
Steven Saggese 607-280-4350,
Warren Real Estate of Ithaca Inc. (Downtown)
Bought with:
Joseph G Giordano, 30GI1158845
Howard Hanna S Tier Inc
Source: NYSAMLSs,MLS#: R1614410 Originating MLS: Ithaca Board of Realtors
Originating MLS: Ithaca Board of Realtors
Facts & features
Interior
Bedrooms & bathrooms
- Bedrooms: 3
- Bathrooms: 3
- Full bathrooms: 2
- 1/2 bathrooms: 1
- Main level bathrooms: 1
Bedroom 1
- Level: Second
- Dimensions: 16.00 x 16.00
Bedroom 2
- Level: Second
- Dimensions: 17.00 x 16.00
Bedroom 3
- Level: Second
- Dimensions: 14.00 x 11.00
Dining room
- Level: First
- Dimensions: 12.00 x 10.00
Family room
- Level: First
- Dimensions: 16.00 x 11.00
Kitchen
- Level: First
- Dimensions: 16.00 x 12.00
Living room
- Level: First
- Dimensions: 15.00 x 14.00
Heating
- Electric, Gas, Heat Pump, Baseboard, Hot Water
Cooling
- Heat Pump, Zoned
Appliances
- Included: Dishwasher, Exhaust Fan, Disposal, Gas Oven, Gas Range, Gas Water Heater, Refrigerator, Range Hood
- Laundry: Main Level
Features
- Breakfast Bar, Ceiling Fan(s), Separate/Formal Dining Room, Entrance Foyer
- Flooring: Carpet, Ceramic Tile, Hardwood, Other, Resilient, See Remarks, Varies
- Windows: Thermal Windows
- Basement: Crawl Space
- Has fireplace: No
Interior area
- Total structure area: 2,016
- Total interior livable area: 2,016 sqft
Property
Parking
- Total spaces: 2
- Parking features: Attached, Garage, Garage Door Opener, Shared Driveway
- Attached garage spaces: 2
Features
- Levels: Two
- Stories: 2
- Patio & porch: Covered, Deck, Porch
- Exterior features: Deck, Gravel Driveway, Private Yard, See Remarks
Lot
- Size: 0.49 Acres
- Dimensions: 20 x 179
- Features: Irregular Lot, Residential Lot
Details
- Additional structures: Shed(s), Storage
- Parcel number: 50308902300000010111180000
- Special conditions: Standard
Construction
Type & style
- Home type: SingleFamily
- Architectural style: Two Story
- Property subtype: Single Family Residence
Materials
- Cedar, Frame, Pre-Cast Concrete, Copper Plumbing
- Roof: Architectural,Shingle
Condition
- Resale
- Year built: 1988
Utilities & green energy
- Electric: Circuit Breakers
- Sewer: Connected
- Water: Connected, Public
- Utilities for property: Cable Available, Electricity Available, High Speed Internet Available, Sewer Connected, Water Connected
Community & neighborhood
Community
- Community features: Trails/Paths
Location
- Region: Ithaca
Other
Other facts
- Listing terms: Cash,Conventional
Price history
| Date | Event | Price |
|---|---|---|
| 9/22/2025 | Sold | $394,000-3.9%$195/sqft |
Source: | ||
| 7/22/2025 | Contingent | $410,000$203/sqft |
Source: | ||
| 7/16/2025 | Price change | $410,000-3.5%$203/sqft |
Source: | ||
| 6/12/2025 | Listed for sale | $425,000+206%$211/sqft |
Source: | ||
| 8/18/2000 | Sold | $138,900$69/sqft |
Source: Public Record | ||
Public tax history
| Year | Property taxes | Tax assessment |
|---|---|---|
| 2024 | -- | $350,000 +21.5% |
| 2023 | -- | $288,000 +9.9% |
| 2022 | -- | $262,000 +9.2% |
Find assessor info on the county website
Neighborhood: Northwest Ithaca
Nearby schools
GreatSchools rating
- 6/10Cayuga Heights ElementaryGrades: K-5Distance: 3.3 mi
- 6/10Boynton Middle SchoolGrades: 6-8Distance: 3 mi
- 9/10Ithaca Senior High SchoolGrades: 9-12Distance: 3.1 mi
Schools provided by the listing agent
- Elementary: Enfield
- Middle: Boynton Middle
- High: Ithaca Senior High
- District: Ithaca
Source: NYSAMLSs. This data may not be complete. We recommend contacting the local school district to confirm school assignments for this home.

