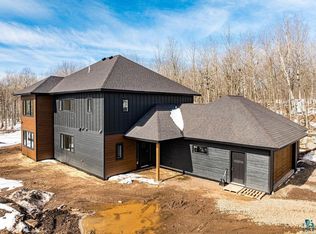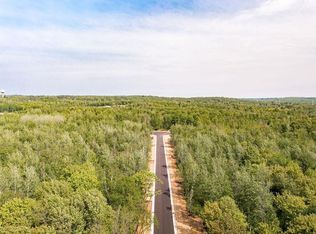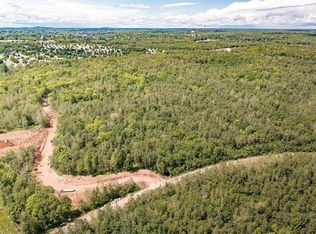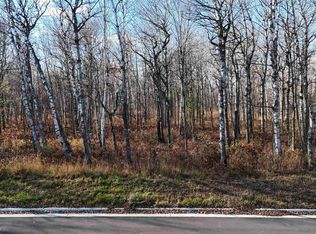Sold for $1,042,000 on 08/07/25
$1,042,000
124 Yellow Birch Trl, Duluth, MN 55810
4beds
3,612sqft
Single Family Residence
Built in 2025
5 Acres Lot
$1,064,600 Zestimate®
$288/sqft
$-- Estimated rent
Home value
$1,064,600
$937,000 - $1.21M
Not available
Zestimate® history
Loading...
Owner options
Explore your selling options
What's special
Welcome to Your Dream Home in Skyline View Estates! Experience modern luxury and breathtaking lake views in this brand-new construction masterpiece, perfectly positioned on a sprawling 5-acre lot in the prestigious Skyline View Estates. This stunning two-story home seamlessly blends contemporary design with timeless elegance, offering 4+ bedrooms, 5 bathrooms, and exceptional comfort throughout. Step inside to a bright, airy open-concept main level where natural light pours through expansive windows, highlighting every detail. The show-stopping gourmet kitchen features a large center island—perfect for casual meals or stylish entertaining. Enjoy year-round comfort with in-floor heating throughout the house and garage, divided into four smart climate zones, ensuring optimal warmth wherever you are. For warmer days, central air conditioning keeps the home cool and refreshing. The main floor features two generously sized bedrooms, a dedicated office ideal for remote work or study, a convenient laundry room, and a luxurious private primary suite that offers a spa-like escape. Upstairs, you'll find two more spacious bedrooms—each with its own en-suite bathroom—along with a versatile bonus room perfect for a media lounge, home gym, or playroom. From high-end finishes to thoughtful features like zoned radiant heat and central A/C, this home was designed for the ultimate in comfort, style, and functionality. Don’t miss your opportunity to own this exceptional slice of paradise—schedule your private tour today!
Zillow last checked: 8 hours ago
Listing updated: September 08, 2025 at 04:29pm
Listed by:
Eric Sams 218-393-3087,
Messina & Associates Real Estate,
Anna McParlan 218-206-4222,
Messina & Associates Real Estate
Bought with:
Eric Sams, MN 40482689|WI 83456-94
Messina & Associates Real Estate
Source: Lake Superior Area Realtors,MLS#: 6118506
Facts & features
Interior
Bedrooms & bathrooms
- Bedrooms: 4
- Bathrooms: 5
- Full bathrooms: 3
- 3/4 bathrooms: 1
- 1/2 bathrooms: 1
- Main level bedrooms: 1
Primary bedroom
- Description: Spacious main level primary suite.
- Level: Main
- Area: 182 Square Feet
- Dimensions: 13 x 14
Bedroom
- Description: Spacious bedroom with lake views and its own full bath.
- Level: Upper
- Area: 196 Square Feet
- Dimensions: 14 x 14
Bedroom
- Description: Second main level bedroom.
- Level: Main
- Area: 182 Square Feet
- Dimensions: 13 x 14
Bedroom
- Description: Nice size closets and your own private bathroom.
- Level: Upper
- Area: 143 Square Feet
- Dimensions: 11 x 13
Bathroom
- Description: Primary bedrooms bath, separate tub and shower, 2 sinks, tile and stunning!
- Level: Main
- Area: 143 Square Feet
- Dimensions: 13 x 11
Dining room
- Description: Great space for gathering! Overlooks private yard.
- Level: Main
- Area: 150 Square Feet
- Dimensions: 10 x 15
Family room
- Description: Great second space for relaxing or watching movies.
- Level: Upper
- Area: 240 Square Feet
- Dimensions: 16 x 15
Kitchen
- Description: Absolutely stunning! Center island, wine fridge, gas cook top, etc...
- Level: Main
- Area: 304 Square Feet
- Dimensions: 19 x 16
Living room
- Description: Centered around gas fireplace and wood ceiling.
- Level: Main
- Area: 336 Square Feet
- Dimensions: 16 x 21
Office
- Description: Could be used as fifth bedroom.
- Level: Main
- Area: 150 Square Feet
- Dimensions: 10 x 15
Heating
- Boiler, Forced Air, In Floor Heat, Propane
Cooling
- Central Air
Appliances
- Included: Water Heater-Tankless, Cooktop, Dishwasher, Dryer, Exhaust Fan, Refrigerator, Washer
- Laundry: Main Level, Dryer Hook-Ups, Washer Hookup
Features
- Ceiling Fan(s), Eat In Kitchen, Kitchen Island
- Flooring: Tiled Floors
- Doors: Patio Door
- Basement: N/A
- Number of fireplaces: 1
- Fireplace features: Gas
Interior area
- Total interior livable area: 3,612 sqft
- Finished area above ground: 3,612
- Finished area below ground: 0
Property
Parking
- Total spaces: 3
- Parking features: Asphalt, Attached, Drains, Electrical Service, Heat, Insulation, Slab, Utility Room
- Attached garage spaces: 3
Accessibility
- Accessibility features: Accessible Doors
Features
- Patio & porch: Patio
- Has view: Yes
- View description: Bay, River
- Has water view: Yes
- Water view: Bay,River
Lot
- Size: 5 Acres
Details
- Parcel number: 010403500010
- Zoning description: Residential
- Other equipment: Air to Air Exchange
Construction
Type & style
- Home type: SingleFamily
- Architectural style: Contemporary
- Property subtype: Single Family Residence
Materials
- Other, Frame/Wood
- Roof: Asphalt Shingle
Condition
- Completed
- Year built: 2025
Utilities & green energy
- Electric: Minnesota Power
- Sewer: Mound Septic
- Water: Drilled
Community & neighborhood
Location
- Region: Duluth
Other
Other facts
- Listing terms: Cash,Conventional,FHA,VA Loan
- Road surface type: Paved
Price history
| Date | Event | Price |
|---|---|---|
| 8/7/2025 | Sold | $1,042,000-5.1%$288/sqft |
Source: | ||
| 7/31/2025 | Pending sale | $1,098,000$304/sqft |
Source: | ||
| 7/24/2025 | Contingent | $1,098,000$304/sqft |
Source: | ||
| 6/18/2025 | Price change | $1,098,000-4.5%$304/sqft |
Source: | ||
| 5/12/2025 | Price change | $1,150,000-6.1%$318/sqft |
Source: | ||
Public tax history
Tax history is unavailable.
Neighborhood: Bayview Heights
Nearby schools
GreatSchools rating
- 5/10Bay View Elementary SchoolGrades: PK-5Distance: 0.8 mi
- 6/10A.I. Jedlicka Middle SchoolGrades: 6-8Distance: 1.7 mi
- 9/10Proctor Senior High SchoolGrades: 9-12Distance: 1.7 mi

Get pre-qualified for a loan
At Zillow Home Loans, we can pre-qualify you in as little as 5 minutes with no impact to your credit score.An equal housing lender. NMLS #10287.
Sell for more on Zillow
Get a free Zillow Showcase℠ listing and you could sell for .
$1,064,600
2% more+ $21,292
With Zillow Showcase(estimated)
$1,085,892


