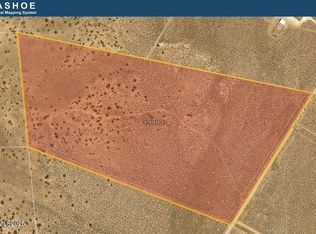Closed
$1,370,000
1240 Antelope Valley Rd, Reno, NV 89508
4beds
3,661sqft
Single Family Residence
Built in 2018
44.16 Acres Lot
$1,371,600 Zestimate®
$374/sqft
$4,191 Estimated rent
Home value
$1,371,600
$1.25M - $1.51M
$4,191/mo
Zestimate® history
Loading...
Owner options
Explore your selling options
What's special
A Better Way Of Life! Furnished Custom Home in Reno! Built in 2018 check out this 3,661 Square feet 4 Bed/4 Bath 3 Car on Over 44 Acre Lot. This home has quality of craftsmanship. Features: Open Grand Entry Floorplan with Huge Bay Windows, Unobstructed Panoramic Mountain & Valley Views. 22' Ceilings w LED lighted Open Beam & Timber Framing. Custom Wood Mantel & Tile Glo Fireplace with Fan. Gourmet Kitchen Includes: Rich KraftMaid Custom Cabinets, Huge Breakfast Bar Island, Cavaliere Range Hood, Stainless Appliances, Samsung Gas Stove, Quiet Bosch Dishwasher, Farmhouse Sink, Sensa Granite Countertops, Beautiful Wood Look Tile Flooring, Plush Extra Thick Padded Carpeted Bedrooms. Huge Primary Bedroom Features: Oversized Bay Window w Peavine Mountain Views, Dual Sink Vanity, Moen Fixtures, Custom Tiled Shower, MAXX Soaker Tub, 2 Walk-In Closets. Rec Room Has Foosball, Gaming & Sleeping Areas. Pool Table Downstairs. Lovely Laundry Room w W&D, 2 Furnaces & Central A/C with Room Fans. Exterior: Huge 44.16 Acre Lot Features: Horse Property, Barn, Corral Areas, Sheds, Patio Furniture, Kids Basketball, Firepit, Barns, Additional 1,200 SF Powered Garage W Bath (Former Dog Breeding Area w Kennels & Fencing) w 1,000 Septic Tank For Shop, Lots of Trees, Garden Area, Chicken Coop, 16 Zone Smart Sprinkler/Drip Line System, Camera System. Wells Produce 31-34 Gal a Minute w/a Constant Pressure Drive. Come Tour this Lovely Home!
Zillow last checked: 8 hours ago
Listing updated: October 06, 2025 at 02:17pm
Listed by:
Lee Trefethen S.48983 775-250-0007,
Coldwell Banker Select Reno
Bought with:
Lee Trefethen, S.48983
Coldwell Banker Select Reno
Source: NNRMLS,MLS#: 250052075
Facts & features
Interior
Bedrooms & bathrooms
- Bedrooms: 4
- Bathrooms: 4
- Full bathrooms: 4
Heating
- Fireplace(s), Forced Air, Propane
Cooling
- Central Air, Refrigerated
Appliances
- Included: Dishwasher, Disposal, Dryer, ENERGY STAR Qualified Appliances, Gas Range, Microwave, Refrigerator, Washer
- Laundry: Cabinets, In Unit, Laundry Area, Laundry Room, Sink
Features
- High Ceilings
- Flooring: Carpet, Tile
- Windows: Double Pane Windows, Vinyl Frames
- Number of fireplaces: 1
- Fireplace features: Circulating, Gas, Gas Log
- Common walls with other units/homes: No Common Walls
Interior area
- Total structure area: 3,661
- Total interior livable area: 3,661 sqft
Property
Parking
- Total spaces: 3
- Parking features: Attached, Garage, Garage Door Opener, Parking Pad, RV Access/Parking
- Attached garage spaces: 3
Features
- Levels: Two
- Stories: 2
- Patio & porch: Patio
- Exterior features: Dog Run, Fire Pit, Smart Irrigation
- Pool features: None
- Spa features: None
- Fencing: Front Yard,Partial
- Has view: Yes
- View description: Desert, Mountain(s), Valley
Lot
- Size: 44.16 Acres
- Features: Level, Open Lot, Sprinklers In Front, Sprinklers In Rear
Details
- Additional structures: Corral(s), Shed(s), Workshop
- Parcel number: 07942002
- Zoning: GR
- Horses can be raised: Yes
Construction
Type & style
- Home type: SingleFamily
- Property subtype: Single Family Residence
Materials
- Fiber Cement, Frame, Stone
- Foundation: Crawl Space
- Roof: Composition,Pitched,Shingle
Condition
- New construction: No
- Year built: 2018
Utilities & green energy
- Sewer: Septic Tank
- Water: Private, Well
- Utilities for property: Cable Available, Electricity Available, Internet Available, Internet Connected, Phone Available, Water Available, Cellular Coverage
Community & neighborhood
Security
- Security features: Carbon Monoxide Detector(s), Keyless Entry, Smoke Detector(s)
Location
- Region: Reno
- Subdivision: Red Rock Est
Other
Other facts
- Listing terms: 1031 Exchange,Cash,Conventional,FHA,VA Loan
Price history
| Date | Event | Price |
|---|---|---|
| 10/3/2025 | Sold | $1,370,000-5.5%$374/sqft |
Source: | ||
| 8/16/2025 | Contingent | $1,450,000$396/sqft |
Source: | ||
| 6/25/2025 | Listed for sale | $1,450,000-4.6%$396/sqft |
Source: | ||
| 9/26/2023 | Listing removed | -- |
Source: | ||
| 5/1/2023 | Listed for sale | $1,520,000+26.7%$415/sqft |
Source: | ||
Public tax history
| Year | Property taxes | Tax assessment |
|---|---|---|
| 2025 | $7,643 +8% | $268,588 +0.1% |
| 2024 | $7,077 +8% | $268,424 +9.2% |
| 2023 | $6,553 +11.2% | $245,858 +31.7% |
Find assessor info on the county website
Neighborhood: 89508
Nearby schools
GreatSchools rating
- 4/10Desert Heights Elementary SchoolGrades: PK-6Distance: 5.6 mi
- 2/10Cold Springs Middle SchoolsGrades: 6-8Distance: 5.9 mi
- 2/10North Valleys High SchoolGrades: 9-12Distance: 9.2 mi
Schools provided by the listing agent
- Elementary: Desert Heights
- Middle: Cold Springs
- High: North Valleys
Source: NNRMLS. This data may not be complete. We recommend contacting the local school district to confirm school assignments for this home.
Get a cash offer in 3 minutes
Find out how much your home could sell for in as little as 3 minutes with a no-obligation cash offer.
Estimated market value$1,371,600
Get a cash offer in 3 minutes
Find out how much your home could sell for in as little as 3 minutes with a no-obligation cash offer.
Estimated market value
$1,371,600
