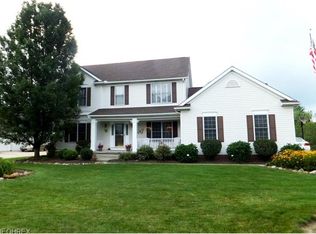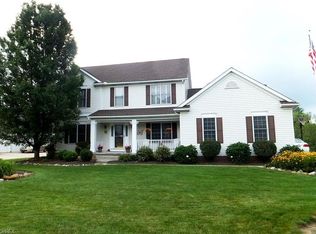Sold for $530,000 on 10/05/23
$530,000
1240 Arlet Ct, Broadview Heights, OH 44147
4beds
4,490sqft
Single Family Residence
Built in 1996
0.67 Acres Lot
$605,500 Zestimate®
$118/sqft
$4,623 Estimated rent
Home value
$605,500
$575,000 - $636,000
$4,623/mo
Zestimate® history
Loading...
Owner options
Explore your selling options
What's special
If you want a year-round comfort and a bright home interior for all four-seasons, this elegant home is for you! This quality custom-built Colonial by Petro's Homes features a beautiful stone front, offering timeless quality. As you step inside, a welcoming foyer sets the tone. The open floor plan with 9' ceilings on the first floor fills the space with light. The two-story family room with a wall of windows and a wood fireplace is a standout feature. The gourmet kitchen with double ovens, a cooktop, and a breakfast bar opens to the bright MORNING ROOM. A formal dining room with a tray ceiling. The second floor is accessible from either the family room and kitchen for enhance convenience. The master suite includes a vaulted tray ceiling, sitting room, and 2 walk-in closets--and a glamour bath. There are an additional 3 good-sized bedrooms. The fully-finished basement offers a great room, exercise room, a second kitchen and a 12x11 storage area. With a 3-car garage, stamped concrete pati
Zillow last checked: 8 hours ago
Listing updated: October 09, 2023 at 04:06pm
Listing Provided by:
Jade Kim Zivko (216)839-5500klrw297@kw.com,
Keller Williams Greater Metropolitan
Bought with:
Mark E Vittardi, 2012003376
CENTURY 21 DePiero & Associates, Inc.
Source: MLS Now,MLS#: 4488999 Originating MLS: Lake Geauga Area Association of REALTORS
Originating MLS: Lake Geauga Area Association of REALTORS
Facts & features
Interior
Bedrooms & bathrooms
- Bedrooms: 4
- Bathrooms: 4
- Full bathrooms: 3
- 1/2 bathrooms: 1
- Main level bathrooms: 1
Primary bedroom
- Description: Flooring: Wood
- Level: Second
- Dimensions: 17.00 x 14.00
Bedroom
- Description: Flooring: Carpet
- Level: Second
- Dimensions: 12.00 x 11.00
Bedroom
- Description: Flooring: Carpet
- Level: Second
- Dimensions: 12.00 x 11.00
Bedroom
- Description: Flooring: Carpet
- Level: Second
- Dimensions: 12.00 x 11.00
Dining room
- Description: Flooring: Carpet
- Level: First
- Dimensions: 12.00 x 11.00
Entry foyer
- Description: Flooring: Wood
- Level: First
- Dimensions: 11.00 x 11.00
Family room
- Description: Flooring: Carpet
- Features: Fireplace
- Level: First
- Dimensions: 17.00 x 16.00
Kitchen
- Description: Flooring: Wood
- Level: First
- Dimensions: 22.00 x 13.00
Living room
- Description: Flooring: Carpet
- Level: First
- Dimensions: 15.00 x 11.00
Office
- Description: Flooring: Carpet
- Level: First
- Dimensions: 14.00 x 12.00
Other
- Description: Flooring: Carpet
- Level: Lower
- Dimensions: 16.00 x 13.00
Other
- Description: Flooring: Carpet
- Level: Lower
- Dimensions: 20.00 x 11.00
Other
- Description: Flooring: Carpet
- Level: Second
- Dimensions: 11.00 x 11.00
Recreation
- Description: Flooring: Carpet
- Level: Lower
- Dimensions: 21.00 x 19.00
Heating
- Forced Air, Gas
Cooling
- Central Air
Appliances
- Included: Cooktop, Dishwasher, Disposal, Microwave, Range, Refrigerator
Features
- Basement: Finished
- Number of fireplaces: 1
Interior area
- Total structure area: 4,490
- Total interior livable area: 4,490 sqft
- Finished area above ground: 2,998
- Finished area below ground: 1,492
Property
Parking
- Total spaces: 3
- Parking features: Attached, Garage, Garage Door Opener, Paved
- Attached garage spaces: 3
Accessibility
- Accessibility features: None
Features
- Levels: Two
- Stories: 2
- Patio & porch: Patio
- Pool features: Community
- Has spa: Yes
- Spa features: Hot Tub
Lot
- Size: 0.67 Acres
- Dimensions: 100.6 x 258.8
- Features: Cul-De-Sac
Details
- Parcel number: 58508047
Construction
Type & style
- Home type: SingleFamily
- Architectural style: Colonial
- Property subtype: Single Family Residence
- Attached to another structure: Yes
Materials
- Stone, Stucco, Vinyl Siding
- Roof: Asphalt,Fiberglass
Condition
- Year built: 1996
Details
- Warranty included: Yes
Utilities & green energy
- Water: Public
Community & neighborhood
Security
- Security features: Security System, Smoke Detector(s)
Community
- Community features: Common Grounds/Area, Fitness Center, Fitness, Golf, Medical Service, Playground, Park, Pool, Tennis Court(s), Public Transportation
Location
- Region: Broadview Heights
- Subdivision: Macintosh Farms
HOA & financial
HOA
- Has HOA: Yes
- HOA fee: $45 monthly
- Services included: Association Management, Insurance, Recreation Facilities
- Association name: Macintosh Farms Hoa
Other
Other facts
- Listing terms: Cash,Conventional,FHA,VA Loan
Price history
| Date | Event | Price |
|---|---|---|
| 10/5/2023 | Sold | $530,000-2.8%$118/sqft |
Source: | ||
| 9/17/2023 | Pending sale | $545,000$121/sqft |
Source: | ||
| 9/16/2023 | Listed for sale | $545,000+33.9%$121/sqft |
Source: | ||
| 1/27/2021 | Sold | $407,000+1.8%$91/sqft |
Source: | ||
| 12/30/2020 | Pending sale | $400,000$89/sqft |
Source: | ||
Public tax history
| Year | Property taxes | Tax assessment |
|---|---|---|
| 2024 | $11,169 +21.8% | $181,410 +31.3% |
| 2023 | $9,173 +0.6% | $138,180 |
| 2022 | $9,114 -1.5% | $138,180 |
Find assessor info on the county website
Neighborhood: 44147
Nearby schools
GreatSchools rating
- 8/10North Royalton Elementary SchoolGrades: PK-5Distance: 2 mi
- 8/10North Royalton Middle SchoolGrades: 5-8Distance: 2.7 mi
- 8/10North Royalton High SchoolGrades: 9-12Distance: 2.6 mi
Schools provided by the listing agent
- District: North Royalton CSD - 1821
Source: MLS Now. This data may not be complete. We recommend contacting the local school district to confirm school assignments for this home.
Get a cash offer in 3 minutes
Find out how much your home could sell for in as little as 3 minutes with a no-obligation cash offer.
Estimated market value
$605,500
Get a cash offer in 3 minutes
Find out how much your home could sell for in as little as 3 minutes with a no-obligation cash offer.
Estimated market value
$605,500

