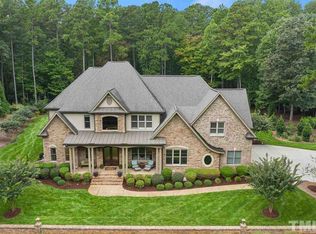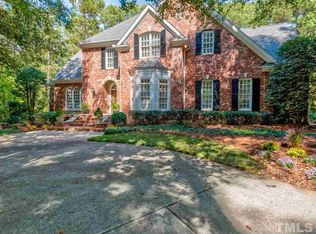Sold for $1,600,000 on 11/08/24
$1,600,000
1240 Barclay Manor Way, Raleigh, NC 27614
4beds
7,381sqft
Single Family Residence, Residential
Built in 1997
2.4 Acres Lot
$1,584,300 Zestimate®
$217/sqft
$7,501 Estimated rent
Home value
$1,584,300
$1.51M - $1.68M
$7,501/mo
Zestimate® history
Loading...
Owner options
Explore your selling options
What's special
LIVABLE LUXURY on 2.4 Acres next to Falls Lake! The inviting wrap-around porch & floor plan offer effortless elegance in a chic colonial that blend Miele, Wolf, Sub-zero & Dacor appliances & 4 Tesla powerwalls. Step inside to a grand entry, 10' ceilings, refinished hardwoods, heavy trim & an impressive staircase bordered by a dining room wrapped in windows & study w/ a fireplace. The foyer opens to the stunning living room, kitchen and sunroom. The kitchen boasts granite countertops, a large island, walk-in pantry, servery & breakfast room, laundry room & drop-zone. You'll love the private 1st floor primary suite. Upstairs, you'll discover 9' ceilings, a spacious hall w/ hardwoods, 3 bedrooms & 3 full baths, a media room (potential office/bonus) & large loft open to the 1st floor & back stairs. Don't miss the lower level's expansive spaces perfect for entertaining & exercise, complete w/ a yoga/cycling studio, doors leading to a patio, built-ins & full bath. The private & fenced back yard features two patios, a fire pit, tree swing & outdoor shower.
Zillow last checked: 8 hours ago
Listing updated: October 28, 2025 at 12:34am
Listed by:
Anne Scruggs 919-271-0295,
Berkshire Hathaway HomeService
Bought with:
Franklin Munford, 270530
Hodge & Kittrell Sotheby's Int
Source: Doorify MLS,MLS#: 10055088
Facts & features
Interior
Bedrooms & bathrooms
- Bedrooms: 4
- Bathrooms: 6
- Full bathrooms: 5
- 1/2 bathrooms: 1
Heating
- Fireplace(s), Forced Air, Heat Pump, Propane
Cooling
- Ceiling Fan(s), Central Air, Gas, Heat Pump
Appliances
- Included: Dishwasher, Double Oven, Dryer, Exhaust Fan, Gas Cooktop, Ice Maker
- Laundry: Gas Dryer Hookup, Laundry Room, Main Level, Sink
Features
- Ceiling Fan(s)
- Flooring: Bamboo, Carpet, Ceramic Tile, Hardwood
- Basement: Daylight, Heated, Interior Entry, Walk-Out Access
- Has fireplace: Yes
- Fireplace features: Bath, Family Room, Gas, Gas Starter, Glass Doors, Propane
Interior area
- Total structure area: 7,381
- Total interior livable area: 7,381 sqft
- Finished area above ground: 5,913
- Finished area below ground: 1,468
Property
Parking
- Total spaces: 4
- Parking features: Attached, Garage Door Opener
- Attached garage spaces: 2
- Uncovered spaces: 3
Features
- Levels: Three Or More
- Stories: 3
- Patio & porch: Front Porch, Patio, Side Porch, Wrap Around
- Exterior features: Fenced Yard, Fire Pit, Garden, Private Yard
- Fencing: Back Yard, Chain Link, Front Yard, Gate, Masonry
- Has view: Yes
Lot
- Size: 2.40 Acres
- Features: Cul-De-Sac
Details
- Parcel number: 0890855386
- Zoning: R-80W
- Special conditions: Standard
Construction
Type & style
- Home type: SingleFamily
- Architectural style: Farmhouse, Traditional
- Property subtype: Single Family Residence, Residential
Materials
- Asphalt, Fiber Cement
- Foundation: Concrete Perimeter
- Roof: Asphalt
Condition
- New construction: No
- Year built: 1997
Utilities & green energy
- Sewer: Septic Tank
- Water: Public
- Utilities for property: Propane
Green energy
- Energy generation: Solar
Community & neighborhood
Community
- Community features: Gated
Location
- Region: Raleigh
- Subdivision: Barclay Manor
HOA & financial
HOA
- Has HOA: Yes
- HOA fee: $1,300 annually
- Amenities included: Gated, Landscaping
- Services included: Maintenance Grounds, Road Maintenance
Other
Other facts
- Road surface type: Asphalt
Price history
| Date | Event | Price |
|---|---|---|
| 11/8/2024 | Sold | $1,600,000+6.7%$217/sqft |
Source: | ||
| 10/5/2024 | Pending sale | $1,500,000$203/sqft |
Source: | ||
| 9/28/2024 | Listed for sale | $1,500,000+65.7%$203/sqft |
Source: | ||
| 12/14/2012 | Sold | $905,000$123/sqft |
Source: Public Record Report a problem | ||
Public tax history
| Year | Property taxes | Tax assessment |
|---|---|---|
| 2025 | $8,482 +3% | $1,323,083 |
| 2024 | $8,236 +5.5% | $1,323,083 +32.5% |
| 2023 | $7,808 +7.9% | $998,815 |
Find assessor info on the county website
Neighborhood: 27614
Nearby schools
GreatSchools rating
- 9/10Pleasant Union ElementaryGrades: PK-5Distance: 0.9 mi
- 8/10West Millbrook MiddleGrades: 6-8Distance: 5.3 mi
- 6/10Millbrook HighGrades: 9-12Distance: 7.6 mi
Schools provided by the listing agent
- Elementary: Wake - Pleasant Union
- Middle: Wake - West Millbrook
- High: Wake - Millbrook
Source: Doorify MLS. This data may not be complete. We recommend contacting the local school district to confirm school assignments for this home.
Get a cash offer in 3 minutes
Find out how much your home could sell for in as little as 3 minutes with a no-obligation cash offer.
Estimated market value
$1,584,300
Get a cash offer in 3 minutes
Find out how much your home could sell for in as little as 3 minutes with a no-obligation cash offer.
Estimated market value
$1,584,300

