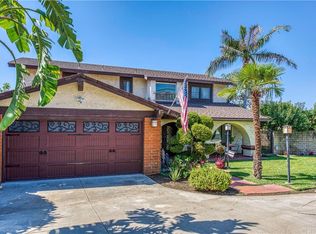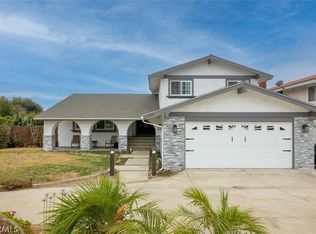Sold for $989,000
Listing Provided by:
Traci Arsenault DRE #01150971 714-308-0399,
NT & Associates Inc.
Bought with: COMPASS
$989,000
1240 Base Line Rd, La Verne, CA 91750
4beds
2,085sqft
Single Family Residence
Built in 1978
7,782 Square Feet Lot
$984,000 Zestimate®
$474/sqft
$4,572 Estimated rent
Home value
$984,000
$895,000 - $1.08M
$4,572/mo
Zestimate® history
Loading...
Owner options
Explore your selling options
What's special
This lovely home offers so much charm, character and everything on your list! It boast a formal entry, huge upgraded open kitchen, formal dining, inside laundry, huge master suite with 3 closets for tons of storage!! It is situated on a corner lot with plenty of parking (possibly 'RV) with a sparkling pool and hot tub, Gazebo to stay cool in the shade and yes, there is still yard left to do whatever you may like. Don't miss out on this highly desirable property and area.
Zillow last checked: 8 hours ago
Listing updated: October 07, 2025 at 01:59pm
Listing Provided by:
Traci Arsenault DRE #01150971 714-308-0399,
NT & Associates Inc.
Bought with:
Andres Valdes, DRE #02043234
COMPASS
Source: CRMLS,MLS#: PW25158832 Originating MLS: California Regional MLS
Originating MLS: California Regional MLS
Facts & features
Interior
Bedrooms & bathrooms
- Bedrooms: 4
- Bathrooms: 3
- Full bathrooms: 2
- 3/4 bathrooms: 1
- Main level bathrooms: 1
- Main level bedrooms: 1
Bedroom
- Features: Bedroom on Main Level
Bathroom
- Features: Bathtub
Family room
- Features: Separate Family Room
Kitchen
- Features: Kitchen Island, Remodeled, Updated Kitchen
Heating
- Central
Cooling
- None
Appliances
- Included: Built-In Range, Dishwasher, Disposal, Microwave
- Laundry: Gas Dryer Hookup
Features
- Beamed Ceilings, Block Walls, Ceiling Fan(s), Cathedral Ceiling(s), Separate/Formal Dining Room, Multiple Staircases, Bedroom on Main Level, Entrance Foyer
- Flooring: Carpet
- Doors: Double Door Entry, Sliding Doors
- Has fireplace: Yes
- Fireplace features: Family Room, Gas
- Common walls with other units/homes: No Common Walls
Interior area
- Total interior livable area: 2,085 sqft
Property
Parking
- Total spaces: 2
- Parking features: Direct Access, Driveway, Garage Faces Front, Garage
- Attached garage spaces: 2
Features
- Levels: Two
- Stories: 2
- Entry location: resi
- Patio & porch: Concrete, Open, Patio
- Has private pool: Yes
- Pool features: Private
- Has spa: Yes
- Spa features: Heated, Private
- Fencing: Block
- Has view: Yes
- View description: City Lights
Lot
- Size: 7,782 sqft
- Features: 0-1 Unit/Acre, Landscaped, Near Park
Details
- Parcel number: 8664032036
- Zoning: LVPR4.5D*
- Special conditions: Standard
Construction
Type & style
- Home type: SingleFamily
- Architectural style: Contemporary
- Property subtype: Single Family Residence
Materials
- Brick, Drywall, Concrete
Condition
- Updated/Remodeled,Turnkey
- New construction: No
- Year built: 1978
Utilities & green energy
- Electric: Electricity - On Property
- Sewer: Public Sewer
- Water: Public
- Utilities for property: Electricity Connected, Natural Gas Connected, Sewer Connected, Water Connected
Community & neighborhood
Community
- Community features: Biking, Dog Park, Storm Drain(s), Sidewalks, Park
Location
- Region: La Verne
Other
Other facts
- Listing terms: Cash,Cash to New Loan,Conventional,Contract,FHA
Price history
| Date | Event | Price |
|---|---|---|
| 10/7/2025 | Sold | $989,000-0.1%$474/sqft |
Source: | ||
| 10/2/2025 | Pending sale | $989,900$475/sqft |
Source: | ||
| 9/5/2025 | Contingent | $989,900$475/sqft |
Source: | ||
| 7/16/2025 | Listed for sale | $989,900+62.3%$475/sqft |
Source: | ||
| 6/30/2017 | Sold | $610,000+0%$293/sqft |
Source: Public Record Report a problem | ||
Public tax history
| Year | Property taxes | Tax assessment |
|---|---|---|
| 2025 | $8,620 +3.7% | $707,834 +2% |
| 2024 | $8,313 +2.3% | $693,956 +2% |
| 2023 | $8,129 +1.6% | $680,350 +2% |
Find assessor info on the county website
Neighborhood: Foothill Boulevard Corridor
Nearby schools
GreatSchools rating
- 7/10La Verne Heights Elementary SchoolGrades: K-5Distance: 0.3 mi
- 9/10Ramona Middle SchoolGrades: 6-8Distance: 0.7 mi
- 9/10Bonita High SchoolGrades: 9-12Distance: 1.1 mi
Get a cash offer in 3 minutes
Find out how much your home could sell for in as little as 3 minutes with a no-obligation cash offer.
Estimated market value$984,000
Get a cash offer in 3 minutes
Find out how much your home could sell for in as little as 3 minutes with a no-obligation cash offer.
Estimated market value
$984,000

