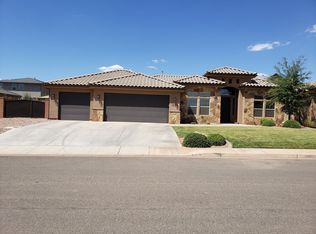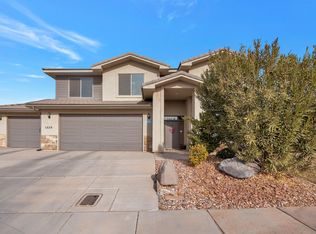Sold on 08/21/25
Price Unknown
1240 E Nazareth Dr, Washington, UT 84780
7beds
5baths
5,280sqft
Single Family Residence
Built in 2014
0.34 Acres Lot
$1,249,100 Zestimate®
$--/sqft
$6,083 Estimated rent
Home value
$1,249,100
$1.16M - $1.35M
$6,083/mo
Zestimate® history
Loading...
Owner options
Explore your selling options
What's special
To call it a resort is an understatement! This home was built with family and friends in mind. Upper floor includes 4 bedrooms (including master), 3 bathrooms (all of which have been remodeled), a new linear fireplace, pre-engineered wood flooring, laundry, an office space, covered deck with stairs to the backyard and lots of character! The lower floor has large windows that look out onto the most spectacular backyard, which has at times been referred to as the ''Bellagio''!!, tile flooring, the most beautiful bar area complete with ice maker, a spa, 3 bedrooms, 2 bathrooms, a storage room with built in cabinets and a theater that is perfect in size. Exterior yard is incredible with outdoor lighting, reverse infinity edge pool, hot tub and jumping rock with slide. This home has it all
Zillow last checked: 8 hours ago
Listing updated: August 21, 2025 at 01:00pm
Listed by:
HOLLY UZELAC,
REALTYPATH (FIDELITY ST GEORGE)
Bought with:
NON BOARD AGENT
NON MLS OFFICE
Source: WCBR,MLS#: 25-262948
Facts & features
Interior
Bedrooms & bathrooms
- Bedrooms: 7
- Bathrooms: 5
Primary bedroom
- Level: Main
Bedroom 2
- Level: Main
Bedroom 3
- Level: Main
Bedroom 4
- Level: Main
Bedroom 5
- Level: Basement
Bedroom 6
- Level: Basement
Other
- Level: Basement
Bathroom
- Level: Main
Bathroom
- Level: Main
Family room
- Level: Main
Family room
- Level: Basement
Other
- Level: Basement
Heating
- Natural Gas
Cooling
- Central Air
Features
- Basement: Full,Walk-Out Access
- Number of fireplaces: 1
Interior area
- Total structure area: 5,280
- Total interior livable area: 5,280 sqft
- Finished area above ground: 2,640
Property
Parking
- Total spaces: 3
- Parking features: Attached, Extra Depth, Garage Door Opener, RV Access/Parking
- Attached garage spaces: 3
Features
- Stories: 2
- Has private pool: Yes
- Has view: Yes
- View description: Mountain(s), Valley
Lot
- Size: 0.34 Acres
- Features: Curbs & Gutters, Gentle Sloping
Details
- Parcel number: WGAL25
- Zoning description: Residential
Construction
Type & style
- Home type: SingleFamily
- Property subtype: Single Family Residence
Materials
- Rock, Stucco
- Roof: Tile
Condition
- Built & Standing
- Year built: 2014
Utilities & green energy
- Water: Culinary
- Utilities for property: Dixie Power, Natural Gas Connected
Community & neighborhood
Community
- Community features: Sidewalks
Location
- Region: Washington
- Subdivision: GALILEE HEIGHTS
HOA & financial
HOA
- Has HOA: No
Other
Other facts
- Listing terms: Conventional,Cash,1031 Exchange
Price history
| Date | Event | Price |
|---|---|---|
| 8/21/2025 | Sold | -- |
Source: WCBR #25-262948 | ||
| 7/21/2025 | Pending sale | $1,299,000$246/sqft |
Source: WCBR #25-262948 | ||
| 7/9/2025 | Listed for sale | $1,299,000+182.4%$246/sqft |
Source: WCBR #25-262948 | ||
| 8/4/2017 | Sold | -- |
Source: Agent Provided | ||
| 6/7/2017 | Pending sale | $460,000$87/sqft |
Source: CENTURY 21 Everest Realty Group #17-185170 | ||
Public tax history
| Year | Property taxes | Tax assessment |
|---|---|---|
| 2024 | $3,376 +3.7% | $498,080 +1.9% |
| 2023 | $3,256 -8% | $488,730 -2.2% |
| 2022 | $3,539 +11.9% | $499,785 +36.8% |
Find assessor info on the county website
Neighborhood: 84780
Nearby schools
GreatSchools rating
- 7/10Majestic Fields SchoolGrades: PK-5Distance: 0.6 mi
- 9/10Crimson Cliffs MiddleGrades: 8-9Distance: 1.4 mi
- 8/10Crimson Cliffs HighGrades: 10-12Distance: 1.6 mi
Schools provided by the listing agent
- Elementary: Majestic Fields Elementary
- Middle: Crimson Cliffs Middle
- High: Crimson Cliffs High
Source: WCBR. This data may not be complete. We recommend contacting the local school district to confirm school assignments for this home.
Sell for more on Zillow
Get a free Zillow Showcase℠ listing and you could sell for .
$1,249,100
2% more+ $24,982
With Zillow Showcase(estimated)
$1,274,082
