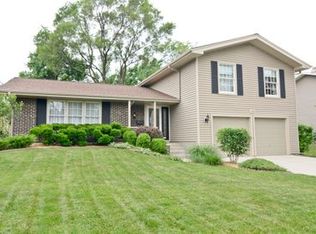Let''s start with great curb appeal, a good floor plan and a 2 car garage. Builder revised floor plan from 4-3 bedrooms to make a large master bedroom. Items that have been replaced include roof (architectural shingles) in ''05, furnace & AC in ''05, HWH ''08, windows ''13. Add a newer front door, insulated garage doors and wood laminate in foyer, kitchen & family room. Corian counter tops, newer microwave and refrigerator too. The fenced yard and covered patio add more appeal to the home.
This property is off market, which means it's not currently listed for sale or rent on Zillow. This may be different from what's available on other websites or public sources.

