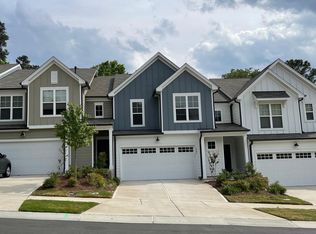Sold for $430,000 on 06/20/25
$430,000
1240 Gemfor St, Durham, NC 27703
2beds
2,076sqft
Townhouse, Residential
Built in 2021
3,049.2 Square Feet Lot
$423,500 Zestimate®
$207/sqft
$2,068 Estimated rent
Home value
$423,500
$398,000 - $449,000
$2,068/mo
Zestimate® history
Loading...
Owner options
Explore your selling options
What's special
Step into a thoughtfully designed end unit townhome that blends modern comfort with functional elegance. The dramatic two-story entry sets the tone for the open-concept layout, featuring a beautiful family room with a cozy fireplace, an spacious kitchen ideal for entertaining, and a dedicated dining area. A bright sunroom just off the main living area provides the perfect spot to unwind or enjoy a quiet start to your day. The main level also includes a flexible space, perfect for remote work or a cozy reading nook.Upstairs, you'll find a generous loft, a luxurious primary suite with two large walk-in closets, and a secondary bedroom that offers both comfort and space. Outside, enjoy the patio and a two-car garage. An additional highlight is the inclusion of solar panels for enhanced energy efficiency.Located in a thoughtfully planned community with convenient access to shopping, dining, the airport, and major highways, this home offers the low-maintenance lifestyle you've been seeking—along with the space and features of a single-family residence.
Zillow last checked: 8 hours ago
Listing updated: October 28, 2025 at 01:04am
Listed by:
Patricia Gillespie Hampton 919-538-4279,
Hampton & Company Real Estate
Bought with:
Stephen Hooper, 269475
Keller Williams Realty Cary
Source: Doorify MLS,MLS#: 10097421
Facts & features
Interior
Bedrooms & bathrooms
- Bedrooms: 2
- Bathrooms: 3
- Full bathrooms: 2
- 1/2 bathrooms: 1
Heating
- Forced Air
Cooling
- Heat Pump, Zoned
Appliances
- Included: Dishwasher, Dryer, Gas Range, Refrigerator, Washer, Water Heater
- Laundry: Laundry Room
Features
- Ceiling Fan(s), Granite Counters, Separate Shower, Soaking Tub, Walk-In Closet(s), Walk-In Shower
- Flooring: Carpet, Wood
- Number of fireplaces: 1
- Fireplace features: Family Room
Interior area
- Total structure area: 2,076
- Total interior livable area: 2,076 sqft
- Finished area above ground: 2,076
- Finished area below ground: 0
Property
Parking
- Total spaces: 4
- Parking features: Driveway, Garage, Garage Faces Front
- Attached garage spaces: 2
- Uncovered spaces: 2
Features
- Levels: Two
- Stories: 2
- Patio & porch: Patio, Side Porch
- Has view: Yes
Lot
- Size: 3,049 sqft
Details
- Parcel number: 228188
- Special conditions: Standard
Construction
Type & style
- Home type: Townhouse
- Architectural style: Traditional, Transitional
- Property subtype: Townhouse, Residential
Materials
- Fiber Cement
- Foundation: Slab
- Roof: Shingle
Condition
- New construction: No
- Year built: 2021
Utilities & green energy
- Sewer: Public Sewer
- Water: Public
Green energy
- Energy generation: Solar
Community & neighborhood
Location
- Region: Durham
- Subdivision: Page Square
HOA & financial
HOA
- Has HOA: Yes
- HOA fee: $154 monthly
- Services included: Maintenance Grounds
Price history
| Date | Event | Price |
|---|---|---|
| 6/20/2025 | Sold | $430,000-1.1%$207/sqft |
Source: | ||
| 5/26/2025 | Pending sale | $435,000$210/sqft |
Source: | ||
| 5/20/2025 | Listed for sale | $435,000+14.3%$210/sqft |
Source: | ||
| 7/14/2021 | Sold | $380,500$183/sqft |
Source: Public Record | ||
Public tax history
| Year | Property taxes | Tax assessment |
|---|---|---|
| 2025 | $4,285 -5.7% | $432,213 +32.6% |
| 2024 | $4,546 +6.5% | $325,896 |
| 2023 | $4,269 +2.3% | $325,896 |
Find assessor info on the county website
Neighborhood: 27703
Nearby schools
GreatSchools rating
- 4/10Bethesda ElementaryGrades: PK-5Distance: 2.2 mi
- 2/10Lowe's Grove MiddleGrades: 6-8Distance: 4.2 mi
- 2/10Hillside HighGrades: 9-12Distance: 5.5 mi
Schools provided by the listing agent
- Elementary: Durham - Parkwood
- Middle: Durham - Lowes Grove
- High: Durham - Hillside
Source: Doorify MLS. This data may not be complete. We recommend contacting the local school district to confirm school assignments for this home.
Get a cash offer in 3 minutes
Find out how much your home could sell for in as little as 3 minutes with a no-obligation cash offer.
Estimated market value
$423,500
Get a cash offer in 3 minutes
Find out how much your home could sell for in as little as 3 minutes with a no-obligation cash offer.
Estimated market value
$423,500
