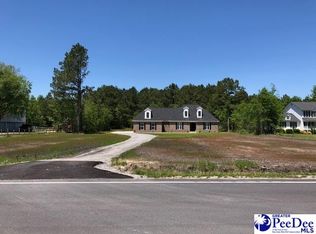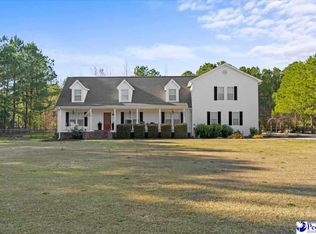Sold for $325,000
$325,000
1240 High Hill Rd, Darlington, SC 29532
3beds
1,731sqft
SingleFamily
Built in 2017
1.55 Acres Lot
$328,700 Zestimate®
$188/sqft
$1,712 Estimated rent
Home value
$328,700
Estimated sales range
Not available
$1,712/mo
Zestimate® history
Loading...
Owner options
Explore your selling options
What's special
This recently constructed +/- 2100 SqFt homes sits on 1.55 acres and has numerous upgrades including but not limited to tile backsplash, up grated flooring, open floor plan, family room, formal dining room, laundry room, 3 bedrooms, 2 full bathrooms & a master suite. The Square footage of this home includes a 356 SqFt "roughed-in" bonus room & bath.
Facts & features
Interior
Bedrooms & bathrooms
- Bedrooms: 3
- Bathrooms: 2
- Full bathrooms: 2
Cooling
- Central
Appliances
- Included: Microwave
Features
- Master Bdrm Down, Shower, Wash/Dry Cnctn., Blinds, Separate Master Bdrm, Attic, Ceilings 9+ Feet
- Flooring: Tile, Laminate
Interior area
- Total interior livable area: 1,731 sqft
Property
Parking
- Parking features: Garage - Attached
Lot
- Size: 1.55 Acres
Details
- Parcel number: 1480001137
Construction
Type & style
- Home type: SingleFamily
Condition
- Year built: 2017
Utilities & green energy
- Sewer: Septic Sewer
Community & neighborhood
Location
- Region: Darlington
Other
Other facts
- AGE: Existing
- Sale/Rent: For Sale
- State: SC
- Subdivision: COUNTY
- INTERIOR FEATURES: Master Bdrm Down, Shower, Wash/Dry Cnctn., Blinds, Separate Master Bdrm, Attic, Ceilings 9+ Feet
- ROOF: Composite Shingle
- WATER: Public Water
- EXTERIOR FEATURES: Insulated Windows
- STYLE: Traditional, 1 1/2 Stories
- SEWER: Septic Sewer
- SPECIALTY ROOMS: Den, Comb Form Liv & Din, Other/See Remarks
- HEATING SYSTEM: Central
- FOUNDATION: Slab/Crawl Space
- Area: DARLINGTON
- Middle School: DARLINGTON
- High School: DARLINGTON
- Elementary School: BROCKINGTON
- CONSTRUCTION: Asbestos Siding
Price history
| Date | Event | Price |
|---|---|---|
| 3/13/2025 | Sold | $325,000+33.7%$188/sqft |
Source: Public Record Report a problem | ||
| 5/10/2019 | Sold | $243,000-2.8%$140/sqft |
Source: Public Record Report a problem | ||
| 4/18/2019 | Listed for sale | $250,000+28%$144/sqft |
Source: RE/MAX PROFESSIONALS (68) #20191407 Report a problem | ||
| 1/12/2018 | Sold | $195,380+1049.3%$113/sqft |
Source: Public Record Report a problem | ||
| 4/13/2017 | Sold | $17,000$10/sqft |
Source: Public Record Report a problem | ||
Public tax history
| Year | Property taxes | Tax assessment |
|---|---|---|
| 2024 | $80 | -- |
| 2023 | $80 | -- |
| 2022 | $80 | -- |
Find assessor info on the county website
Neighborhood: 29532
Nearby schools
GreatSchools rating
- NAPate Elementary SchoolGrades: PK-2Distance: 1.7 mi
- 7/10Darlington Middle SchoolGrades: 6-8Distance: 3.2 mi
- 2/10Darlington High SchoolGrades: 9-12Distance: 3.9 mi
Schools provided by the listing agent
- Elementary: BROCKINGTON
- High: DARLINGTON
Source: The MLS. This data may not be complete. We recommend contacting the local school district to confirm school assignments for this home.
Get pre-qualified for a loan
At Zillow Home Loans, we can pre-qualify you in as little as 5 minutes with no impact to your credit score.An equal housing lender. NMLS #10287.

