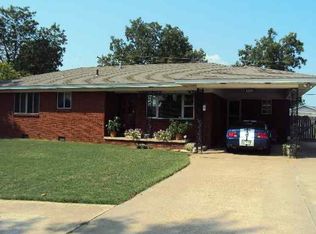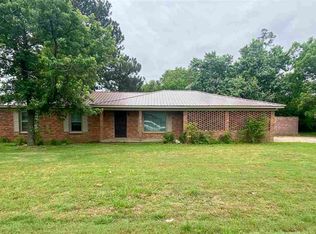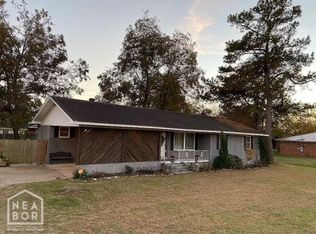Closed
$166,500
1240 Highway 69 Blvd, Trumann, AR 72472
2beds
2,079sqft
Single Family Residence
Built in 1960
0.57 Acres Lot
$167,700 Zestimate®
$80/sqft
$1,285 Estimated rent
Home value
$167,700
Estimated sales range
Not available
$1,285/mo
Zestimate® history
Loading...
Owner options
Explore your selling options
What's special
Spacious older home in excellent condition with lots of character! LR/Dining Combo, Kitchen open to family room. Large kitchen bar, some updated appliances. and pantry. WBFP insert in family room, wood paneling on walls. Stairway to the attic from foyer. Lg. Primary bedroom with hardwood under carpet. 2 walk-in closets w/built in drawers. Guest BR w/built-in desk and storage drawers. Sun Room. Storm Cellar. Chain Link fencing. Some new light fixtures. Hardwood and carpet flooring. Roof replaced in 2019, CH&A App. 5 1/2 yrs. Additional lot on the West side of house is included in the Listing. Primary Bedroom/bath was added to house in 1973
Zillow last checked: 8 hours ago
Listing updated: April 02, 2025 at 09:09am
Listed by:
Pat Chesser 870-239-1163,
Chesser Realty, Inc.
Bought with:
Lori Bishop, AR
Coldwell Banker Village Communities
Source: CARMLS,MLS#: 24038235
Facts & features
Interior
Bedrooms & bathrooms
- Bedrooms: 2
- Bathrooms: 2
- Full bathrooms: 2
Dining room
- Features: Eat-in Kitchen, Living/Dining Combo, Breakfast Bar
Heating
- Natural Gas
Cooling
- Electric
Appliances
- Included: Free-Standing Range, Gas Range, Dishwasher, Refrigerator, Washer, Dryer, Gas Water Heater
- Laundry: Washer Hookup, Laundry Room
Features
- Walk-In Closet(s), Built-in Features, Ceiling Fan(s), Breakfast Bar, Pantry, Sheet Rock, Paneling, 2 Bedrooms Same Level
- Flooring: Carpet, Wood, Vinyl
- Doors: Insulated Doors
- Basement: None
- Has fireplace: Yes
- Fireplace features: Insert
Interior area
- Total structure area: 2,079
- Total interior livable area: 2,079 sqft
Property
Parking
- Total spaces: 2
- Parking features: Carport, Two Car
- Has carport: Yes
Features
- Levels: One
- Stories: 1
- Exterior features: Rain Gutters
- Fencing: Partial,Chain Link
Lot
- Size: 0.57 Acres
- Features: Level, Subdivided
Details
- Parcel number: 555021580000
Construction
Type & style
- Home type: SingleFamily
- Architectural style: Traditional
- Property subtype: Single Family Residence
Materials
- Metal/Vinyl Siding
- Foundation: Crawl Space
- Roof: Composition
Condition
- New construction: No
- Year built: 1960
Details
- Builder name: Henry Wilson
Utilities & green energy
- Electric: Elec-Municipal (+Entergy)
- Gas: Gas-Natural
- Sewer: Public Sewer
- Water: Public
- Utilities for property: Natural Gas Connected
Green energy
- Energy efficient items: Doors
Community & neighborhood
Location
- Region: Trumann
- Subdivision: Metes & Bounds
HOA & financial
HOA
- Has HOA: No
Other
Other facts
- Listing terms: VA Loan,FHA,Conventional,Cash,USDA Loan
- Road surface type: Paved
Price history
| Date | Event | Price |
|---|---|---|
| 4/2/2025 | Sold | $166,500-10%$80/sqft |
Source: | ||
| 4/2/2025 | Contingent | $184,900$89/sqft |
Source: | ||
| 3/6/2025 | Pending sale | $184,900$89/sqft |
Source: Northeast Arkansas BOR #10117793 | ||
| 11/19/2024 | Price change | $184,900-2.4%$89/sqft |
Source: | ||
| 10/17/2024 | Listed for sale | $189,500+106%$91/sqft |
Source: | ||
Public tax history
| Year | Property taxes | Tax assessment |
|---|---|---|
| 2024 | $778 -8.5% | $24,780 |
| 2023 | $851 -5.6% | $24,780 |
| 2022 | $901 +7.2% | $24,780 +5% |
Find assessor info on the county website
Neighborhood: 72472
Nearby schools
GreatSchools rating
- 4/10Trumann Elementary SchoolGrades: K-5Distance: 0.5 mi
- 5/10Trumann High SchoolGrades: 9-12Distance: 1.3 mi
- 4/10Trumann Middle SchoolGrades: 6-8Distance: 0.9 mi
Schools provided by the listing agent
- Elementary: Trumann
- Middle: Trumann
- High: Trumann
Source: CARMLS. This data may not be complete. We recommend contacting the local school district to confirm school assignments for this home.

Get pre-qualified for a loan
At Zillow Home Loans, we can pre-qualify you in as little as 5 minutes with no impact to your credit score.An equal housing lender. NMLS #10287.


