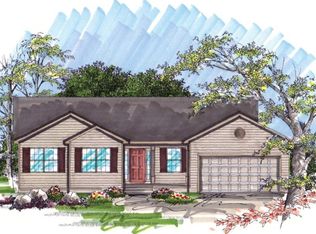Check out this brand new floor plan, the 'Garnett' from Skogman Homes! Everything you could want; Spacious three stall garage, three bedrooms plus an office, stunning quartz counter tops, extra built-ins, and more! Don't forget about this great neighborhood. Audubon Heights provides an exciting new neighborhood with access to fantastic schools, as well as a convenient location allowing you to get where you're going in a breeze! Plus, there is still time to customize the selections just the way you want them! Stop out and take a look today!
This property is off market, which means it's not currently listed for sale or rent on Zillow. This may be different from what's available on other websites or public sources.

