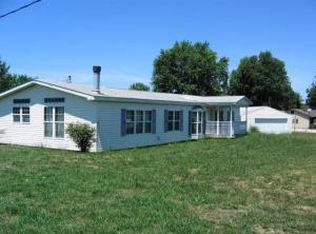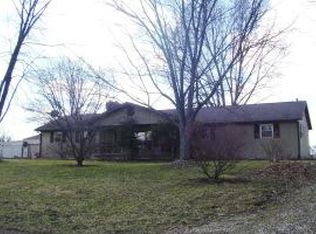Sold for $335,950 on 07/25/25
$335,950
1240 Quail Run, Mitchell, IN 47446
4beds
2,050sqft
Single Family Residence
Built in 1996
2.44 Acres Lot
$342,900 Zestimate®
$164/sqft
$2,144 Estimated rent
Home value
$342,900
$319,000 - $370,000
$2,144/mo
Zestimate® history
Loading...
Owner options
Explore your selling options
What's special
Welcome to 1240 Quail Run! This 4-bedroom, 2.5-bathroom home is nestled on nearly 2.5 acres with a spacious front yard & covered porch spanning the front of the home is ideal for outdoor relaxation. Inside, you'll find an open-concept layout connecting the kitchen, dining & living room. The main floor conveniently includes the primary bedroom with en-suite bathroom, additional bedroom and a half bath. Upstairs, you'll discover 2 more comfortable bedrooms, a flex area & full bathroom. Adding to the appeal is a large, finished bonus room above the 2-car garage with endless possibilities for storage, hobbies or a game room. This property is a haven for those needing extra space. A fully equipped 30x40 detached garage, complete with electricity, insulation and a wood-burning stove, perfect for hobbyists or car enthusiasts. Additionally, a carport with a convenient lean-to provides easy storage solutions for a boat, camper or RV. For enhanced heating efficiency, an outdoor wood-burning furnace is also included. The location of this home is truly superb. You'll be just minutes away from the natural beauty of Spring Mill State Park and the free public access at the Lawrenceport boat ramp, promising wonderful weekend adventures close to home. Enjoy the convenience of being only 20 minutes to Bedford and within 45 minutes from Bloomington. A unique opportunity to own a truly remarkable property. Schedule your showing to experience all that 1240 Quail Run has to offer!
Zillow last checked: 8 hours ago
Listing updated: July 25, 2025 at 12:21pm
Listed by:
Jeremy L Ward,
Ward Realty Services,
Jenny Cook,
Ward Realty Services
Bought with:
OUTSIDE AGENT
OUTSIDE COMPANY
Source: SIRA,MLS#: 202508218 Originating MLS: Southern Indiana REALTORS Association
Originating MLS: Southern Indiana REALTORS Association
Facts & features
Interior
Bedrooms & bathrooms
- Bedrooms: 4
- Bathrooms: 3
- Full bathrooms: 2
- 1/2 bathrooms: 1
Primary bedroom
- Description: Flooring: Luxury Vinyl Plank
- Level: First
- Dimensions: 12.61 x 15.21
Bedroom
- Description: Flooring: Luxury Vinyl Plank
- Level: First
- Dimensions: 9.26 x 13.81
Bedroom
- Description: Flooring: Carpet
- Level: Second
- Dimensions: 16.36 x 16.50
Bedroom
- Description: Newly Installed Flooring,Flooring: Carpet
- Level: Second
- Dimensions: 11.83 x 16.50
Dining room
- Description: Flooring: Tile
- Level: First
- Dimensions: 8.68 x 12.62
Other
- Description: Flooring: Laminate
- Level: First
- Dimensions: 5.50 x 12.58
Other
- Description: Flooring: Laminate
- Level: Second
- Dimensions: 5.92 x 7.49
Half bath
- Description: Flooring: Tile
- Level: First
- Dimensions: 4.54 x 6
Kitchen
- Description: Flooring: Tile
- Level: First
- Dimensions: 11.97 x 12.94
Living room
- Description: Flooring: Luxury Vinyl Plank
- Level: First
- Dimensions: 12.67 x 17.31
Other
- Description: Bonus Room; Newly Installed Flooring,Flooring: Carpet
- Level: Second
- Dimensions: 6.10 x 9.94
Other
- Description: Lg Bonus Rm Over Garage; Newly Installed Flooring,Flooring: Carpet
- Level: Second
- Dimensions: 10.59 x 25.13
Heating
- Forced Air, Heat Pump
Cooling
- Central Air
Appliances
- Included: Dryer, Dishwasher, Microwave, Oven, Range, Refrigerator, Washer
- Laundry: Main Level, Laundry Room
Features
- Ceiling Fan(s), Kitchen Island, Bath in Primary Bedroom, Main Level Primary, Open Floorplan, Split Bedrooms, Storage, Separate Shower, Utility Room, Walk-In Closet(s), Wood Burning Stove, Window Treatments
- Windows: Blinds
- Basement: Crawl Space
- Has fireplace: No
- Fireplace features: None, Wood Burning Stove
Interior area
- Total structure area: 2,050
- Total interior livable area: 2,050 sqft
- Finished area above ground: 2,050
- Finished area below ground: 0
Property
Parking
- Total spaces: 4
- Parking features: Attached, Detached, Garage, Garage Door Opener
- Attached garage spaces: 4
- Details: Off Street
Features
- Levels: One and One Half
- Stories: 1
- Patio & porch: Covered, Patio, Porch
- Exterior features: Landscaping, Porch, Patio
- Has view: Yes
- View description: Park/Greenbelt, Scenic
- Frontage length: 210
Lot
- Size: 2.44 Acres
Details
- Additional structures: Garage(s), Pole Barn
- Parcel number: 471502200051000001
- Zoning: Residential
- Zoning description: Residential
Construction
Type & style
- Home type: SingleFamily
- Architectural style: One and One Half Story
- Property subtype: Single Family Residence
Materials
- Frame, Vinyl Siding
- Foundation: Crawlspace
- Roof: Shingle
Condition
- New construction: No
- Year built: 1996
Utilities & green energy
- Sewer: Septic Tank
- Water: Connected, Public
Community & neighborhood
Location
- Region: Mitchell
Other
Other facts
- Listing terms: Cash,Conventional,FHA,USDA Loan,VA Loan
- Road surface type: Paved
Price history
| Date | Event | Price |
|---|---|---|
| 7/25/2025 | Sold | $335,950-2.6%$164/sqft |
Source: | ||
| 6/12/2025 | Price change | $344,900-1.5%$168/sqft |
Source: | ||
| 5/23/2025 | Listed for sale | $350,000$171/sqft |
Source: | ||
Public tax history
| Year | Property taxes | Tax assessment |
|---|---|---|
| 2024 | $3,914 +26.7% | $232,100 +6.6% |
| 2023 | $3,088 +112% | $217,800 +8.1% |
| 2022 | $1,457 +1.8% | $201,400 +23.4% |
Find assessor info on the county website
Neighborhood: 47446
Nearby schools
GreatSchools rating
- 3/10Burris Elementary SchoolGrades: 3-5Distance: 5.9 mi
- 6/10Mitchell Jr High SchoolGrades: 6-8Distance: 5.3 mi
- 3/10Mitchell High SchoolGrades: 9-12Distance: 5.3 mi

Get pre-qualified for a loan
At Zillow Home Loans, we can pre-qualify you in as little as 5 minutes with no impact to your credit score.An equal housing lender. NMLS #10287.

