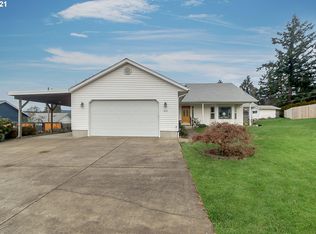Sold
$475,000
1240 S 13th St, Cottage Grove, OR 97424
3beds
1,766sqft
Residential, Single Family Residence
Built in 2019
10,454.4 Square Feet Lot
$475,900 Zestimate®
$269/sqft
$2,350 Estimated rent
Home value
$475,900
$433,000 - $523,000
$2,350/mo
Zestimate® history
Loading...
Owner options
Explore your selling options
What's special
Free Electricity? Stretch Out in this 3-Bedroom/2-Bath Floorplan with the Kitchen, Living Room & Dining Room all Included in the 860+ sqft Great Room Concept Living Area! Vaulted with Luxury Vinyl Planking and a Slider to the 16' x 12' Patio, this Area Provides Plenty of Space for Tranquility or Entertaining! The Kitchen is a Cook's Dream and Boasts Self-Closing Natural Wood Cabinets, Lighted Pantry, Quarts Countertops, Stainless Steele Undermounted Sink & Appliances, Built-In Microwave & a Grand Eating Bar/Island! 14' X 12' Primary Bedroom has 8' X 7' Walk-In Closet and an En-Suite Bath with a Tiled Walk-In Shower, Quartz Counters, Double Sinks and Built-In Linen Cabinets! Barn-Style Door to the inside Laundry Room! High Efficiency appliances plus Gas Forced Air Heating with Air Conditioning! Solar System produces over 1000kwh/month. That's more than the average Oregon Home (975kwh) according to Energysage.com. The Lot is Nearly a Quarter-Acre (.24) with Underground Sprinklers, a Fenced Backyard with Garden Area all on a Low-Traffic Cul-De-Sac Style Circular Street! See The 3-D Virtual Tour!
Zillow last checked: 8 hours ago
Listing updated: December 27, 2024 at 07:00am
Listed by:
Cory Neu 541-915-8845,
Neu Real Estate
Bought with:
Nancy Wood, 200603009
Oregon Life Homes
Source: RMLS (OR),MLS#: 24554724
Facts & features
Interior
Bedrooms & bathrooms
- Bedrooms: 3
- Bathrooms: 2
- Full bathrooms: 2
- Main level bathrooms: 2
Primary bedroom
- Features: Double Sinks, Quartz, Walkin Closet, Walkin Shower
- Level: Main
- Area: 168
- Dimensions: 14 x 12
Bedroom 2
- Features: Closet, Wallto Wall Carpet
- Level: Main
- Area: 121
- Dimensions: 11 x 11
Bedroom 3
- Features: Closet, Wallto Wall Carpet
- Level: Main
- Area: 121
- Dimensions: 11 x 11
Dining room
- Features: Great Room, Vaulted Ceiling
- Level: Main
- Area: 169
- Dimensions: 13 x 13
Kitchen
- Features: Dishwasher, Disposal, Eat Bar, Gas Appliances, Great Room, Island, Microwave, Pantry, Free Standing Range, Free Standing Refrigerator, Plumbed For Ice Maker, Quartz
- Level: Main
- Area: 168
- Width: 12
Living room
- Features: Great Room, Sliding Doors, Vaulted Ceiling
- Level: Main
- Area: 391
- Dimensions: 23 x 17
Heating
- Forced Air
Cooling
- Central Air
Appliances
- Included: Dishwasher, Disposal, Free-Standing Gas Range, Free-Standing Range, Free-Standing Refrigerator, Gas Appliances, Microwave, Plumbed For Ice Maker, Stainless Steel Appliance(s), Gas Water Heater
- Laundry: Laundry Room
Features
- High Ceilings, Quartz, Vaulted Ceiling(s), Sink, Closet, Great Room, Eat Bar, Kitchen Island, Pantry, Double Vanity, Walk-In Closet(s), Walkin Shower
- Flooring: Vinyl, Wall to Wall Carpet
- Doors: Sliding Doors
- Windows: Vinyl Frames, Double Pane Windows
- Basement: Crawl Space
Interior area
- Total structure area: 1,766
- Total interior livable area: 1,766 sqft
Property
Parking
- Total spaces: 2
- Parking features: Driveway, Attached
- Attached garage spaces: 2
- Has uncovered spaces: Yes
Accessibility
- Accessibility features: One Level, Accessibility
Features
- Stories: 1
- Patio & porch: Patio
- Exterior features: Garden, Yard
- Fencing: Cross Fenced,Fenced
Lot
- Size: 10,454 sqft
- Features: Cul-De-Sac, Sprinkler, SqFt 10000 to 14999
Details
- Additional structures: ToolShed
- Parcel number: 1552643
Construction
Type & style
- Home type: SingleFamily
- Architectural style: Contemporary
- Property subtype: Residential, Single Family Residence
Materials
- Cement Siding
- Foundation: Concrete Perimeter
- Roof: Composition
Condition
- Approximately
- New construction: No
- Year built: 2019
Utilities & green energy
- Gas: Gas
- Sewer: Public Sewer
- Water: Public
Green energy
- Energy generation: Solar
Community & neighborhood
Location
- Region: Cottage Grove
Other
Other facts
- Listing terms: Cash,Conventional,FHA,VA Loan
- Road surface type: Paved
Price history
| Date | Event | Price |
|---|---|---|
| 11/12/2024 | Sold | $475,000$269/sqft |
Source: | ||
| 10/3/2024 | Pending sale | $475,000$269/sqft |
Source: | ||
| 9/27/2024 | Price change | $475,000-2.1%$269/sqft |
Source: | ||
| 8/30/2024 | Listed for sale | $485,000+45.9%$275/sqft |
Source: | ||
| 5/8/2020 | Sold | $332,500+802.3%$188/sqft |
Source: | ||
Public tax history
| Year | Property taxes | Tax assessment |
|---|---|---|
| 2024 | $4,592 +2.3% | $250,309 +3% |
| 2023 | $4,491 +4% | $243,019 +3% |
| 2022 | $4,317 +2.8% | $235,941 +3% |
Find assessor info on the county website
Neighborhood: 97424
Nearby schools
GreatSchools rating
- 5/10Harrison Elementary SchoolGrades: K-5Distance: 0.2 mi
- 5/10Lincoln Middle SchoolGrades: 6-8Distance: 0.6 mi
- 5/10Cottage Grove High SchoolGrades: 9-12Distance: 1 mi
Schools provided by the listing agent
- Elementary: Harrison
- Middle: Lincoln
- High: Cottage Grove
Source: RMLS (OR). This data may not be complete. We recommend contacting the local school district to confirm school assignments for this home.

Get pre-qualified for a loan
At Zillow Home Loans, we can pre-qualify you in as little as 5 minutes with no impact to your credit score.An equal housing lender. NMLS #10287.
Sell for more on Zillow
Get a free Zillow Showcase℠ listing and you could sell for .
$475,900
2% more+ $9,518
With Zillow Showcase(estimated)
$485,418