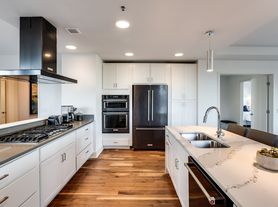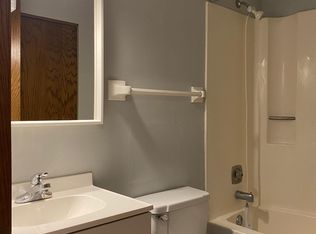Sunny 2BR now available at Legacy Lofts with a massive patio, 2 parking stalls and most utilities included with rent! You'll love the hardwood floors, granite countertops, gas oven, and 279 sq ft patio with natural gas hook-up. Live steps from Gold Medal Park and the riverfront with unparalleled services and amenities. Legacy residents enjoy the massive community room with catering kitchen; community patio with grills, fire pits and lawn bowling; cardo center with studio and sauna; separate weight room; pool & jacuzzi deck; playground; game room with golf simulator, 24/7 front desk staff; and indoor/heated guest parking. Included with rent: 2 indoor heated parking stalls, 1 storage unit, basic cable & internet, gas, water/sewer/trash. Tenant responsible for electricity. Application fee: $78 per adult occupant; Admin Fee: $150; HOA Moving fee: $700; HOA occupancy fee: $175; Security Deposit is One Month's rent.
Condo for rent
$2,950/mo
1240 S 2nd St UNIT 225, Minneapolis, MN 55415
2beds
1,143sqft
Price may not include required fees and charges.
Condo
Available now
Central air
2 Attached garage spaces parking
Forced air
What's special
- 13 days |
- -- |
- -- |
Zillow last checked: 8 hours ago
Listing updated: December 01, 2025 at 08:35pm
Travel times
Looking to buy when your lease ends?
Consider a first-time homebuyer savings account designed to grow your down payment with up to a 6% match & a competitive APY.
Facts & features
Interior
Bedrooms & bathrooms
- Bedrooms: 2
- Bathrooms: 2
- Full bathrooms: 1
- 3/4 bathrooms: 1
Rooms
- Room types: Dining Room
Heating
- Forced Air
Cooling
- Central Air
Features
- Sauna
Interior area
- Total interior livable area: 1,143 sqft
Property
Parking
- Total spaces: 2
- Parking features: Attached, Covered
- Has attached garage: Yes
- Details: Contact manager
Features
- Patio & porch: Patio
- Exterior features: Accessible Elevator Installed, Bedroom 1, Bedroom 2, Cable included in rent, Electricity not included in rent, Garbage included in rent, Gas included in rent, Heated Garage, Heating included in rent, Heating system: Forced Air, Kitchen, Living Room, Patio, Sauna, Underground, Water included in rent
- Spa features: Sauna
Details
- Parcel number: 2602924110640
Construction
Type & style
- Home type: Condo
- Property subtype: Condo
Condition
- Year built: 2018
Utilities & green energy
- Utilities for property: Cable, Garbage, Gas, Water
Community & HOA
HOA
- Amenities included: Sauna
Location
- Region: Minneapolis
Financial & listing details
- Lease term: 6 Months
Price history
| Date | Event | Price |
|---|---|---|
| 12/1/2025 | Listing removed | $479,900$420/sqft |
Source: | ||
| 11/20/2025 | Listed for rent | $2,950-1.5%$3/sqft |
Source: NorthstarMLS as distributed by MLS GRID #6820046 | ||
| 11/20/2025 | Listing removed | $2,995$3/sqft |
Source: NorthstarMLS as distributed by MLS GRID #6814057 | ||
| 11/5/2025 | Listed for rent | $2,995+3.5%$3/sqft |
Source: NorthstarMLS as distributed by MLS GRID #6814057 | ||
| 10/1/2025 | Listed for sale | $479,900-1.1%$420/sqft |
Source: | ||
Neighborhood: Downtown East
There are 5 available units in this apartment building

