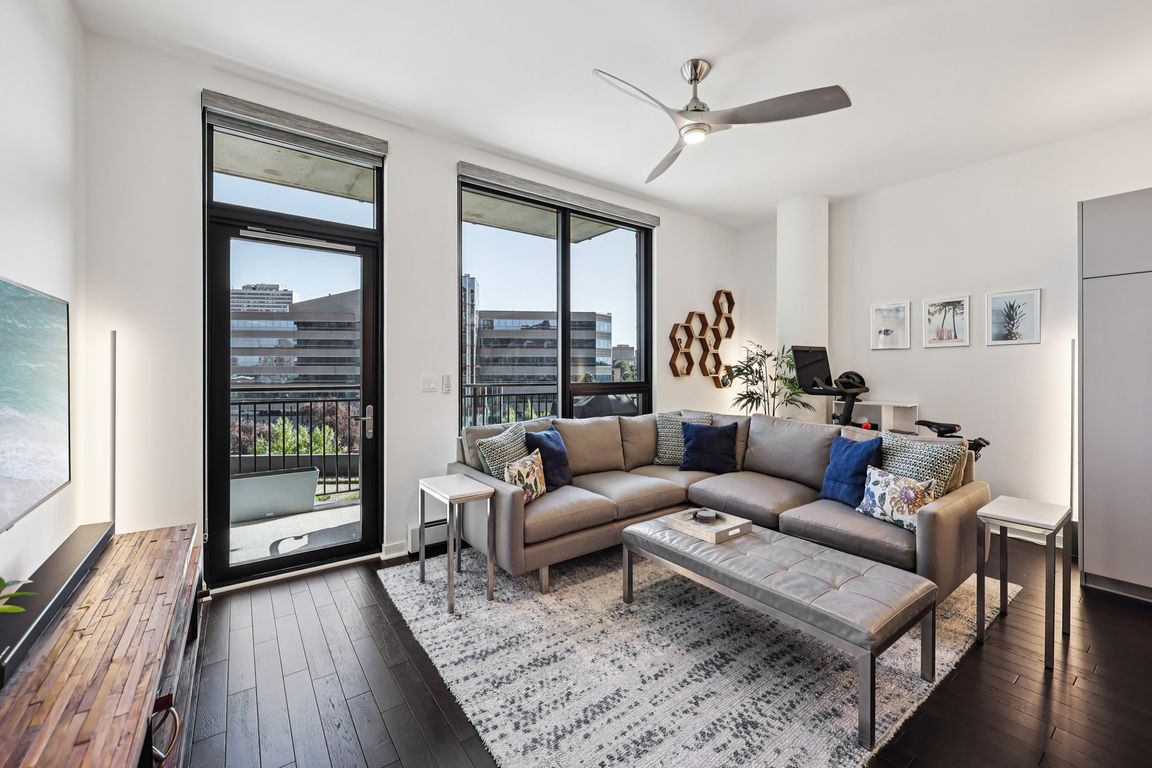
ActivePrice cut: $10K (10/29)
$449,900
2beds
1,125sqft
1240 S 2nd St UNIT 411, Minneapolis, MN 55415
2beds
1,125sqft
High rise
Built in 2017
1 Garage space
$400 price/sqft
$671 monthly HOA fee
What's special
Sleek quartz countersWarm espresso oak floorsSoaring ceilingsHigh-end stainless steel appliancesDesigner glass tile backsplashGas cooktopVibrant walkable neighborhood
Experience the heartbeat of the Mill District at The Legacy Condominiums. Step inside this thoughtfully designed home where every detail reflects style, comfort, and ease. This isn’t just a condo, it’s a lock-and-go lifestyle where luxury meets convenience. From the moment you walk in, you’ll feel the difference: soaring ceilings, warm espresso oak ...
- 55 days |
- 686 |
- 36 |
Source: NorthstarMLS as distributed by MLS GRID,MLS#: 6802635
Travel times
Living Room
Kitchen
Primary Bedroom
Primary Bathroom
Dining Room
Bedroom
Zillow last checked: 8 hours ago
Listing updated: November 24, 2025 at 09:55am
Listed by:
Joe Michael Grunnet 612-244-6613,
DRG
Source: NorthstarMLS as distributed by MLS GRID,MLS#: 6802635
Facts & features
Interior
Bedrooms & bathrooms
- Bedrooms: 2
- Bathrooms: 2
- Full bathrooms: 1
- 3/4 bathrooms: 1
Rooms
- Room types: Living Room, Dining Room, Kitchen, Bedroom 1, Bedroom 2, Laundry, Deck
Bedroom 1
- Level: Main
- Area: 132 Square Feet
- Dimensions: 12x11
Bedroom 2
- Level: Main
- Area: 121 Square Feet
- Dimensions: 11x11
Deck
- Level: Main
- Area: 64 Square Feet
- Dimensions: 16x4
Dining room
- Level: Main
- Area: 130 Square Feet
- Dimensions: 13x10
Kitchen
- Level: Main
- Area: 130 Square Feet
- Dimensions: 13x10
Laundry
- Level: Main
- Area: 36 Square Feet
- Dimensions: 6x6
Living room
- Level: Main
- Area: 187 Square Feet
- Dimensions: 17x11
Heating
- Forced Air
Cooling
- Central Air
Appliances
- Included: Dishwasher, Disposal, Dryer, Exhaust Fan, Microwave, Range, Refrigerator, Washer
Features
- Basement: None
- Has fireplace: No
Interior area
- Total structure area: 1,125
- Total interior livable area: 1,125 sqft
- Finished area above ground: 1,125
- Finished area below ground: 0
Property
Parking
- Total spaces: 1
- Parking features: Assigned, Concrete, Shared Driveway, Garage Door Opener, Heated Garage, Underground
- Garage spaces: 1
- Has uncovered spaces: Yes
Accessibility
- Accessibility features: Accessible Elevator Installed
Features
- Levels: One
- Stories: 1
- Has private pool: Yes
- Pool features: Above Ground, Outdoor Pool, Shared
- Spa features: Community
Lot
- Features: Near Public Transit, Zero Lot Line
Details
- Foundation area: 1125
- Additional parcels included: 2602924111285
- Parcel number: 2602924110692
- Zoning description: Residential-Multi-Family
Construction
Type & style
- Home type: Condo
- Property subtype: High Rise
- Attached to another structure: Yes
Materials
- Brick/Stone
- Roof: Age 8 Years or Less,Flat
Condition
- Age of Property: 8
- New construction: No
- Year built: 2017
Utilities & green energy
- Gas: Natural Gas
- Sewer: City Sewer/Connected
- Water: City Water/Connected
Community & HOA
Community
- Subdivision: The Legacy
HOA
- Has HOA: Yes
- Amenities included: Car Wash, Concrete Floors & Walls, Elevator(s), Spa/Hot Tub, Patio, Sauna
- Services included: Air Conditioning, Maintenance Structure, Hazard Insurance, Heating, Lawn Care, Maintenance Grounds, Professional Mgmt, Trash, Sewer, Shared Amenities, Snow Removal
- HOA fee: $671 monthly
- HOA name: First Service Residential
- HOA phone: 952-277-2700
Location
- Region: Minneapolis
Financial & listing details
- Price per square foot: $400/sqft
- Tax assessed value: $394,000
- Annual tax amount: $5,739
- Date on market: 10/10/2025
- Cumulative days on market: 47 days
- Road surface type: Paved