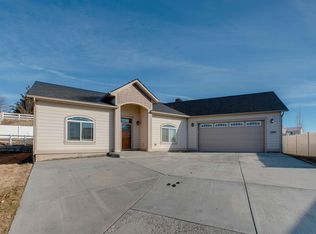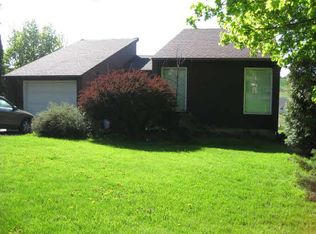Sold for $520,000 on 06/26/24
$520,000
1240 SW Hannah St, Pullman, WA 99163
4beds
1,849sqft
Single Family Residence
Built in 2013
8,712 Square Feet Lot
$512,800 Zestimate®
$281/sqft
$2,107 Estimated rent
Home value
$512,800
$400,000 - $662,000
$2,107/mo
Zestimate® history
Loading...
Owner options
Explore your selling options
What's special
MLS# 275905 Beautiful open concept single level home! As soon as you enter through the front door, you are greeted by an inviting living room with vaulted ceilings, gas fireplace, large windows that fill the home with light. The kitchen is spacious with custom cabinets, large kitchen island, granite counter tops and stainless steel appliances. The kitchen, eating area and living room are one spacious encompassing space. There is a slider off the dining area to access the partially covered patio where you can enjoy the private backyard and ow maintenance landscaping that is fully fenced. A spacious master suite features a large walk-in closet and spa like bathroom. All this just a short walk to Sunnyside park and elementary school. Call today to schedule your showing!
Zillow last checked: 8 hours ago
Listing updated: June 27, 2024 at 11:24am
Listed by:
Melanie Lange 509-553-9451,
Woodbridge Real Estate
Bought with:
Krista Gross, 21028310
Professional Realty Services - Whitman
Source: PACMLS,MLS#: 275905
Facts & features
Interior
Bedrooms & bathrooms
- Bedrooms: 4
- Bathrooms: 2
- Full bathrooms: 2
Bedroom
- Level: M
Bedroom 1
- Level: M
Bedroom 2
- Level: M
Bedroom 3
- Level: M
Dining room
- Level: M
Kitchen
- Level: M
Living room
- Level: M
Heating
- Forced Air, Fireplace(s), Furnace
Cooling
- Central Air
Appliances
- Included: Dishwasher, Microwave, Range/Oven, Refrigerator
- Laundry: Sink
Features
- Vaulted Ceiling(s), Storage, Ceiling Fan(s)
- Flooring: Carpet, Laminate, Vinyl
- Windows: Windows - Vinyl, Drapes/Curtains/Blinds
- Basement: None
- Number of fireplaces: 1
- Fireplace features: 1, Gas, Living Room
Interior area
- Total structure area: 1,849
- Total interior livable area: 1,849 sqft
Property
Parking
- Total spaces: 2
- Parking features: Attached, 2 car, Finished
- Attached garage spaces: 2
Features
- Levels: 1 Story
- Stories: 1
- Patio & porch: Patio/Open, Porch
- Fencing: Fenced
Lot
- Size: 8,712 sqft
- Features: Located in City Limits, Terraced Yard
Details
- Parcel number: 114260002040000
- Zoning description: Residential
Construction
Type & style
- Home type: SingleFamily
- Property subtype: Single Family Residence
Materials
- Composition
- Foundation: Concrete
- Roof: Comp Shingle
Condition
- Existing Construction (Not New)
- New construction: No
- Year built: 2013
Utilities & green energy
- Water: Public
- Utilities for property: Sewer Connected
Community & neighborhood
Location
- Region: Pullman
- Subdivision: Other,Plm-sysd Hill Sw
Other
Other facts
- Listing terms: Cash,Conventional,FHA,USDA Loan
- Road surface type: Paved
Price history
| Date | Event | Price |
|---|---|---|
| 6/26/2024 | Sold | $520,000+2.2%$281/sqft |
Source: | ||
| 5/17/2024 | Pending sale | $509,000$275/sqft |
Source: | ||
| 5/15/2024 | Listed for sale | $509,000+51.9%$275/sqft |
Source: | ||
| 5/30/2018 | Sold | $335,000-2.9%$181/sqft |
Source: | ||
| 4/28/2018 | Pending sale | $345,000$187/sqft |
Source: RE/MAX Home and Land #228337 | ||
Public tax history
| Year | Property taxes | Tax assessment |
|---|---|---|
| 2024 | $4,744 -12.3% | $386,691 |
| 2023 | $5,410 +17.9% | $386,691 +25% |
| 2022 | $4,588 +0.1% | $309,230 |
Find assessor info on the county website
Neighborhood: 99163
Nearby schools
GreatSchools rating
- 6/10Jefferson Elementary SchoolGrades: PK-5Distance: 1.1 mi
- 8/10Lincoln Middle SchoolGrades: 6-8Distance: 1.3 mi
- 10/10Pullman High SchoolGrades: 9-12Distance: 1.3 mi
Schools provided by the listing agent
- District: Pullman
Source: PACMLS. This data may not be complete. We recommend contacting the local school district to confirm school assignments for this home.

Get pre-qualified for a loan
At Zillow Home Loans, we can pre-qualify you in as little as 5 minutes with no impact to your credit score.An equal housing lender. NMLS #10287.

