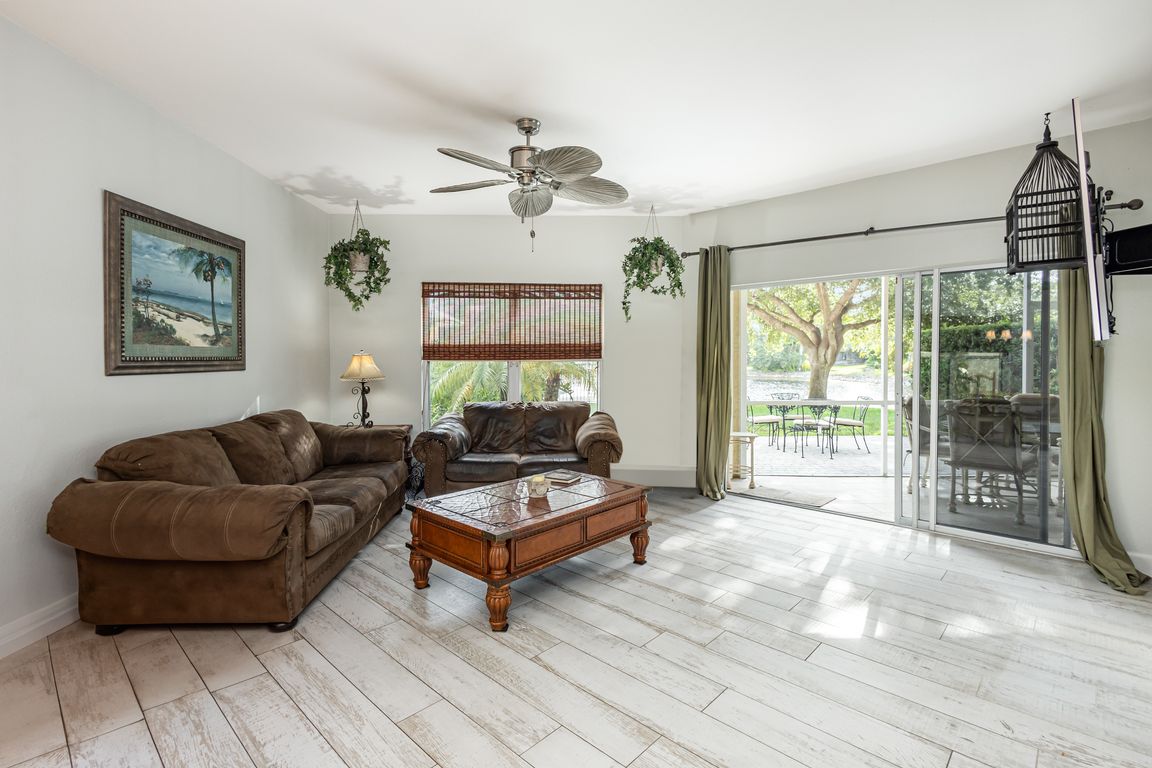
For sale
$559,999
3beds
1,607sqft
1240 Shady Rest Ln APT 104, Naples, FL 34103
3beds
1,607sqft
Condominium, stock cooperative
Built in 1999
1 Garage space
$348 price/sqft
$767 monthly HOA fee
What's special
**AN UNBEATABLE OPPORTUNITY!** This isn't just another condo-it's a **Certified Pre-Owned Home** offering unparalleled peace of mind. Your purchase is protected with a **comprehensive warranty**, a **pre-listing inspection**, and our exclusive **Love It or Leave It Guarantee!** To make this opportunity even better, buyers may qualify for **up to $5,000 in ...
- 3 days |
- 444 |
- 8 |
Likely to sell faster than
Source: My State MLS,MLS#: 11612520
Travel times
Living Room
Kitchen
Primary Bedroom
Zillow last checked: 8 hours ago
Listing updated: November 29, 2025 at 09:45pm
Listed by:
Eric Degelau 239-351-5556,
Your Home Sold Guaranteed Realty-Vasbinder International,llc
Source: My State MLS,MLS#: 11612520
Facts & features
Interior
Bedrooms & bathrooms
- Bedrooms: 3
- Bathrooms: 2
- Full bathrooms: 2
Rooms
- Room types: En Suite, Family Room, First Floor Bathroom, First Floor Master Bedroom, Kitchen, Laundry Room, Master Bedroom, Private Guest Room, Walk-in Closet
Kitchen
- Features: Open
Basement
- Area: 0
Heating
- Electric, Forced Air, Zoned
Cooling
- Central, Zoned
Appliances
- Included: Dishwasher, Disposal, Dryer, Refrigerator, Microwave, Oven, Washer, Stainless Steel Appliances
Features
- Ground Floor, Laundry
- Flooring: Carpet, Tile
- Has basement: No
- Has fireplace: No
Interior area
- Total structure area: 1,607
- Total interior livable area: 1,607 sqft
- Finished area above ground: 1,607
Video & virtual tour
Property
Parking
- Total spaces: 1
- Parking features: Detached
- Garage spaces: 1
Features
- Patio & porch: Patio, Screened Porch
- Exterior features: Outdoor Shower, Corner, Utilities
- Pool features: Gunite, In Ground
- Has view: Yes
- View description: Pond, Scenic, Water
- Has water view: Yes
- Water view: Pond,Water
- Waterfront features: Pond
Lot
- Features: Pool, Trees
Details
- Parcel number: 1000.0000000204.000
- Lease amount: $0
Construction
Type & style
- Home type: Condo
- Property subtype: Condominium, Stock Cooperative
Materials
- Masonry - Concrete Block, Stucco Siding
- Roof: Metal
Condition
- New construction: No
- Year built: 1999
Utilities & green energy
- Electric: Amps(0)
- Sewer: Municipal
- Water: Community
Community & HOA
Community
- Features: Pool, Storage
- Subdivision: Central Naples
HOA
- Has HOA: Yes
- Amenities included: Pool, Pets Allowed, Storage
- HOA fee: $767 monthly
- HOA name: Hidden Cove Homeowners Association
- HOA phone: 239-598-5980
Location
- Region: Naples
Financial & listing details
- Price per square foot: $348/sqft
- Tax assessed value: $424,680
- Annual tax amount: $1,784
- Date on market: 11/29/2025
- Date available: 11/30/2025
- Listing agreement: Exclusive