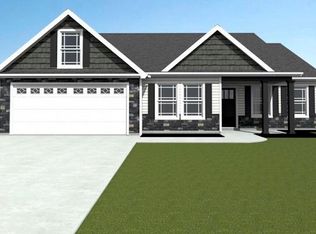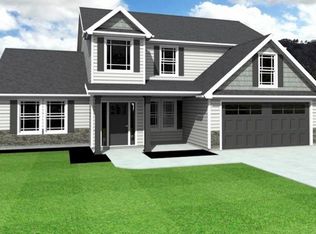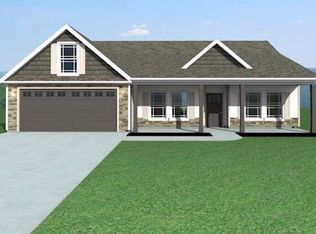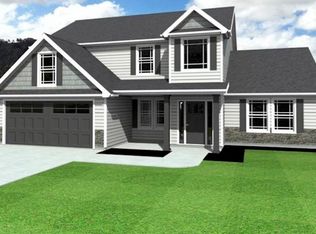Sold co op non member
$265,375
1240 Stoneleigh Rd, Inman, SC 29349
3beds
1,304sqft
Single Family Residence
Built in 2025
0.57 Acres Lot
$269,700 Zestimate®
$204/sqft
$1,763 Estimated rent
Home value
$269,700
$256,000 - $283,000
$1,763/mo
Zestimate® history
Loading...
Owner options
Explore your selling options
What's special
Welcome to the Saxon floor plan. This single story plan features three bedrooms and two bathrooms. Luxury vinyl plank flooring adds a touch of modern sophistication, while the kitchen boasts granite countertops. Cozy up next to the fireplace in the spacious living room, ideal for relaxing evenings. Step outside to the covered back patio, where you can enjoy outdoor dining or simply unwind. With meticulous attention to detail throughout, this home offers the perfect blend of comfort and luxury. Located just seconds from Lake Bowen in the brand new, New Prospect Haven community! Call today for more info!
Zillow last checked: 8 hours ago
Listing updated: August 29, 2025 at 06:01pm
Listed by:
Dylan Morris 864-978-5845,
Cornerstone Real Estate Group
Bought with:
Preston Inglee, SC
Century 21 Blackwell & Co
Source: SAR,MLS#: 321382
Facts & features
Interior
Bedrooms & bathrooms
- Bedrooms: 3
- Bathrooms: 2
- Full bathrooms: 2
- Main level bathrooms: 2
- Main level bedrooms: 3
Primary bedroom
- Dimensions: 12-4x15-4
Bedroom 2
- Dimensions: 11-4x10-1
Bedroom 3
- Dimensions: 9-4x10-11
Dining room
- Dimensions: 7x15-4
Kitchen
- Dimensions: 12x15-4
Living room
- Dimensions: 14x19-7
Heating
- Heat Pump, Electricity
Cooling
- Central Air, Electricity
Appliances
- Included: Electric Cooktop, Cooktop, Dishwasher, Disposal, Microwave, Electric Oven, Self Cleaning Oven, Range, Electric Water Heater
- Laundry: 1st Floor, Electric Dryer Hookup, Washer Hookup
Features
- Ceiling Fan(s), Tray Ceiling(s), Attic Stairs Pulldown, Fireplace, Solid Surface Counters, Pantry
- Flooring: Carpet, Luxury Vinyl
- Windows: Tilt-Out
- Has basement: No
- Attic: Pull Down Stairs,Storage
- Has fireplace: No
Interior area
- Total interior livable area: 1,304 sqft
- Finished area above ground: 1,304
- Finished area below ground: 0
Property
Parking
- Total spaces: 2
- Parking features: Attached, Garage Door Opener, Garage, Attached Garage
- Attached garage spaces: 2
- Has uncovered spaces: Yes
Features
- Levels: One
- Patio & porch: Porch
- Exterior features: Aluminum/Vinyl Trim
Lot
- Size: 0.57 Acres
Details
- Parcel number: 1230040051
Construction
Type & style
- Home type: SingleFamily
- Architectural style: Craftsman
- Property subtype: Single Family Residence
Materials
- Stone, Vinyl Siding
- Foundation: Slab
- Roof: Architectural
Condition
- New construction: Yes
- Year built: 2025
Details
- Builder name: Enchanted Homes
Utilities & green energy
- Electric: Duke
- Sewer: Septic Tank
- Water: Public, SPTBGWTR
Community & neighborhood
Security
- Security features: Smoke Detector(s)
Location
- Region: Inman
- Subdivision: New Prospect Haven
HOA & financial
HOA
- Has HOA: Yes
- HOA fee: $485 annually
Price history
| Date | Event | Price |
|---|---|---|
| 8/29/2025 | Sold | $265,375$204/sqft |
Source: | ||
| 3/18/2025 | Pending sale | $265,375$204/sqft |
Source: | ||
Public tax history
| Year | Property taxes | Tax assessment |
|---|---|---|
| 2025 | -- | $2,394 |
| 2024 | $932 | $2,394 |
Find assessor info on the county website
Neighborhood: 29349
Nearby schools
GreatSchools rating
- 7/10New Prospect Elementary SchoolGrades: PK-6Distance: 0.4 mi
- 5/10T. E. Mabry Middle SchoolGrades: 7-8Distance: 6 mi
- 8/10Chapman High SchoolGrades: 9-12Distance: 5.2 mi
Schools provided by the listing agent
- Elementary: 1-New Prospect
- Middle: 1-T. E. Mabry Jr High
- High: 1-Chapman High
Source: SAR. This data may not be complete. We recommend contacting the local school district to confirm school assignments for this home.
Get a cash offer in 3 minutes
Find out how much your home could sell for in as little as 3 minutes with a no-obligation cash offer.
Estimated market value$269,700
Get a cash offer in 3 minutes
Find out how much your home could sell for in as little as 3 minutes with a no-obligation cash offer.
Estimated market value
$269,700



