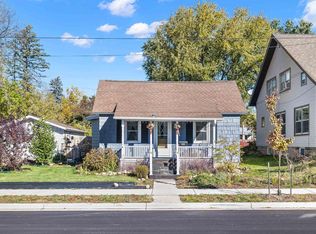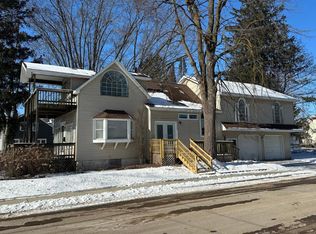Closed
$216,500
1240 WASHINGTON AVENUE, Stevens Point, WI 54481
3beds
1,260sqft
Single Family Residence
Built in 1910
6,534 Square Feet Lot
$218,300 Zestimate®
$172/sqft
$1,464 Estimated rent
Home value
$218,300
$192,000 - $249,000
$1,464/mo
Zestimate® history
Loading...
Owner options
Explore your selling options
What's special
Charming home walk-able to downtown, the River, Coffee shops, UWSP and more. This home has curb appeal, function, and character. From the front porch to the fully fenced in backyard what more could you ask for? Inside you will enjoy the connection from the living room through the dining area and into the kitchen. Additionally, the main floor bedroom can be opened up to add to the living space or closed off and accessed through the hallway for more privacy. The bedroom includes a work-station and easy access to the bathroom. The upper level features 2 bedrooms with an abundance of storage with 2 walk-in closets and a finished attic space. The loft provides a cozy nook for a quiet reading area. Heading to the basement is a spacious mudroom for more storage. Overlooking the yard is a wooden deck that gets both sun and shade throughout the day. This home is well cared for, modernized, but still filled with much of it's original charm. Come as see and make it yours!
Zillow last checked: 8 hours ago
Listing updated: July 21, 2025 at 03:35am
Listed by:
THE LEGACY GROUP 715-572-2053,
THE LEGACY GROUP
Bought with:
Scott Stankowski
Source: WIREX MLS,MLS#: 22502412 Originating MLS: Central WI Board of REALTORS
Originating MLS: Central WI Board of REALTORS
Facts & features
Interior
Bedrooms & bathrooms
- Bedrooms: 3
- Bathrooms: 1
- Full bathrooms: 1
- Main level bedrooms: 1
Primary bedroom
- Level: Main
Bedroom 2
- Level: Upper
Bedroom 3
- Level: Upper
Heating
- Natural Gas, Forced Air
Cooling
- Wall/Window Unit(s)
Appliances
- Included: Refrigerator, Range/Oven, Washer, Dryer, Freezer
Features
- Ceiling Fan(s)
- Flooring: Carpet, Vinyl, Wood
- Basement: Stone
Interior area
- Total structure area: 1,260
- Total interior livable area: 1,260 sqft
- Finished area above ground: 1,260
- Finished area below ground: 0
Property
Parking
- Total spaces: 1
- Parking features: 1 Car, Detached
- Garage spaces: 1
Features
- Levels: One and One Half
- Stories: 1
- Patio & porch: Deck
Lot
- Size: 6,534 sqft
Details
- Parcel number: 281240829305014
- Special conditions: Arms Length
Construction
Type & style
- Home type: SingleFamily
- Architectural style: Prairie/Craftsman
- Property subtype: Single Family Residence
Materials
- Vinyl Siding, Wood Siding
- Roof: Metal
Condition
- 21+ Years
- New construction: No
- Year built: 1910
Utilities & green energy
- Sewer: Public Sewer
- Water: Public
Community & neighborhood
Security
- Security features: Smoke Detector(s)
Location
- Region: Stevens Point
- Municipality: Stevens Point
Other
Other facts
- Listing terms: Arms Length Sale
Price history
| Date | Event | Price |
|---|---|---|
| 7/21/2025 | Sold | $216,500+3.1%$172/sqft |
Source: | ||
| 6/9/2025 | Contingent | $209,900$167/sqft |
Source: | ||
| 6/5/2025 | Listed for sale | $209,900+6.5%$167/sqft |
Source: | ||
| 9/26/2024 | Sold | $197,000+9.4%$156/sqft |
Source: | ||
| 8/29/2024 | Contingent | $180,000$143/sqft |
Source: | ||
Public tax history
| Year | Property taxes | Tax assessment |
|---|---|---|
| 2024 | -- | $163,200 |
| 2023 | -- | $163,200 +53.2% |
| 2022 | -- | $106,500 |
Find assessor info on the county website
Neighborhood: 54481
Nearby schools
GreatSchools rating
- 6/10Madison Elementary SchoolGrades: K-6Distance: 0.6 mi
- 5/10P J Jacobs Junior High SchoolGrades: 7-9Distance: 0.9 mi
- 4/10Stevens Point Area Senior High SchoolGrades: 10-12Distance: 0.8 mi
Schools provided by the listing agent
- Elementary: Madison
- Middle: P.j. Jacobs
- High: Stevens Point
- District: Stevens Point
Source: WIREX MLS. This data may not be complete. We recommend contacting the local school district to confirm school assignments for this home.

Get pre-qualified for a loan
At Zillow Home Loans, we can pre-qualify you in as little as 5 minutes with no impact to your credit score.An equal housing lender. NMLS #10287.

