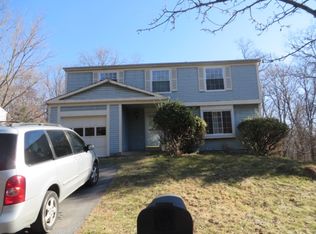Sold for $640,000
$640,000
1240 Windmill Ln, Silver Spring, MD 20905
4beds
2,278sqft
Single Family Residence
Built in 1983
0.27 Acres Lot
$630,300 Zestimate®
$281/sqft
$3,581 Estimated rent
Home value
$630,300
$580,000 - $687,000
$3,581/mo
Zestimate® history
Loading...
Owner options
Explore your selling options
What's special
Welcome to 1240 Windmill Lane, nestled on a quiet, tree-lined street. Thoughtfully maintained and move-in ready, this home offers the ideal balance of comfort, charm, and modern convenience for everyday living. The main level features warm honey-toned hardwood floors, brand new carpet in the living and dining areas, and a bright, modern kitchen with quartz countertops, stainless steel appliances, a farmhouse sink, a large island, and abundant cabinet storage. A sunny bay window in the breakfast area offers lovely treetop views. The spacious family room with fireplace and new sliding glass doors, flows seamlessly into the screened porch, with a low-maintenance Trex deck just beyond, perfect for relaxing or entertaining. Upstairs, you'll find four light-filled bedrooms, including a serene primary suite with a large walk-in closet and updated ensuite bath. Each bedroom offers peaceful views of the surrounding green space, and the hall bath features a tub/shower combo with built-in niche shelving and classic finishes. The lower level provides a flexible space perfect for a home gym, crafting, hobbies, or a quiet work-from-home setup. The oversized two-car garage offers even more room for storage, gear, or weekend projects, and there's additional storage space tucked neatly under the deck. Set on a tranquil lot that backs to mature trees, 1240 Windmill Lane is a home that’s easy to love with the space and flexibility to make it your own. Conveniently located near local restaurants, shops, parks, and major commuter routes including the ICC, New Hampshire Avenue, and Briggs Chaney Road. COME TAKE A TOUR TODAY!
Zillow last checked: 8 hours ago
Listing updated: July 27, 2025 at 08:40am
Listed by:
Kaye Placeres 571-201-7114,
McWilliams/Ballard, Inc.
Bought with:
Sarah Anderson, 612636
Maryland Real Estate Network
Source: Bright MLS,MLS#: MDMC2185864
Facts & features
Interior
Bedrooms & bathrooms
- Bedrooms: 4
- Bathrooms: 4
- Full bathrooms: 2
- 1/2 bathrooms: 2
- Main level bathrooms: 1
Basement
- Area: 890
Heating
- Forced Air, Electric
Cooling
- Central Air, Electric
Appliances
- Included: Dishwasher, Disposal, Dryer, Washer, Refrigerator, Ice Maker, Stainless Steel Appliance(s), Cooktop, Water Heater, Electric Water Heater
Features
- Bathroom - Tub Shower, Bathroom - Walk-In Shower, Breakfast Area, Built-in Features, Ceiling Fan(s), Combination Dining/Living, Family Room Off Kitchen, Open Floorplan, Kitchen - Gourmet, Kitchen Island, Kitchen - Table Space, Recessed Lighting, Upgraded Countertops, Walk-In Closet(s)
- Flooring: Carpet, Hardwood, Ceramic Tile, Wood
- Basement: Connecting Stairway
- Number of fireplaces: 1
Interior area
- Total structure area: 2,768
- Total interior livable area: 2,278 sqft
- Finished area above ground: 1,878
- Finished area below ground: 400
Property
Parking
- Total spaces: 2
- Parking features: Garage Faces Front, Garage Door Opener, Inside Entrance, Storage, Attached, Driveway, On Street
- Attached garage spaces: 2
- Has uncovered spaces: Yes
Accessibility
- Accessibility features: None
Features
- Levels: Three
- Stories: 3
- Pool features: None
- Has view: Yes
- View description: Garden, Trees/Woods
Lot
- Size: 0.27 Acres
Details
- Additional structures: Above Grade, Below Grade
- Parcel number: 160502187400
- Zoning: R200
- Special conditions: Probate Listing
Construction
Type & style
- Home type: SingleFamily
- Architectural style: Traditional
- Property subtype: Single Family Residence
Materials
- Brick, Vinyl Siding
- Foundation: Concrete Perimeter
Condition
- New construction: No
- Year built: 1983
Utilities & green energy
- Sewer: Public Sewer
- Water: Public
Community & neighborhood
Location
- Region: Silver Spring
- Subdivision: Oak Springs
Other
Other facts
- Listing agreement: Exclusive Right To Sell
- Listing terms: Cash,Conventional,FHA,VA Loan
- Ownership: Fee Simple
Price history
| Date | Event | Price |
|---|---|---|
| 7/25/2025 | Sold | $640,000-1.4%$281/sqft |
Source: | ||
| 6/28/2025 | Contingent | $649,000$285/sqft |
Source: | ||
| 6/20/2025 | Listed for sale | $649,000+99.7%$285/sqft |
Source: | ||
| 5/14/2002 | Sold | $325,000+47.7%$143/sqft |
Source: Public Record Report a problem | ||
| 5/6/1994 | Sold | $220,000$97/sqft |
Source: Public Record Report a problem | ||
Public tax history
| Year | Property taxes | Tax assessment |
|---|---|---|
| 2025 | $6,323 +16.8% | $502,800 +6.9% |
| 2024 | $5,414 +7.3% | $470,300 +7.4% |
| 2023 | $5,044 +6.2% | $437,800 +1.7% |
Find assessor info on the county website
Neighborhood: 20905
Nearby schools
GreatSchools rating
- 6/10Dr. Charles R. Drew Elementary SchoolGrades: PK-5Distance: 0.5 mi
- 4/10Francis Scott Key Middle SchoolGrades: 6-8Distance: 4.8 mi
- 4/10Springbrook High SchoolGrades: 9-12Distance: 3 mi
Schools provided by the listing agent
- District: Montgomery County Public Schools
Source: Bright MLS. This data may not be complete. We recommend contacting the local school district to confirm school assignments for this home.
Get pre-qualified for a loan
At Zillow Home Loans, we can pre-qualify you in as little as 5 minutes with no impact to your credit score.An equal housing lender. NMLS #10287.
Sell with ease on Zillow
Get a Zillow Showcase℠ listing at no additional cost and you could sell for —faster.
$630,300
2% more+$12,606
With Zillow Showcase(estimated)$642,906
