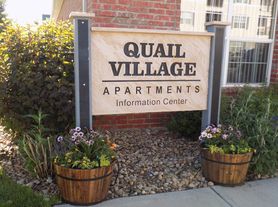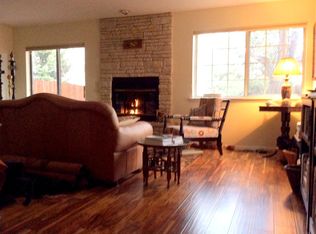Beautiful and well-located Pet Friendly Longmont townhome
Great Location, Great Space with Private Patio! Great Price! Bright and spacious 3-bedroom, 3.5 bath townhome in a quiet, convenient Longmont neighborhood. Owner is open to an 18-month lease option to get the lease aligned with an optimal summer renewal.
The main level includes a comfortable living area and a modern kitchen with granite countertops and stainless-steel appliances. Off the kitchen you'll find a private patio that connects the home to a detached garage with alley access. Plus there's an additional uncovered parking space assigned to the unit.
Upstairs are two bedrooms, each with its own full bathroom, and a laundry area with a washer and dryer included. Laundry machines (included) are located upstairs for easy access. The finished basement adds a third bedroom and flexible living space ideal for guests, work, or relaxation.
Small pets are considered with $25/month pet rent.
Close to shopping, restaurants, the Longmont Rec Center, the Museum, public transportation, and miles of trails.
**All lease applicants will submit a supplementary pet application through Pet Screening that will indicate one of the following: 1) that you have pet(s); 2) that you have an ESA; or 3) verify that you have neither pets nor an ESA. This Pet Screening application must be completed and an associated fee paid prior to our consideration of your application (there is no associated fee for no pets/ESA). Approved applicants with pets pay a one-time pet processing fee of $150 prior to lease signing; and advertised rent will be increased by $25/month/pet
Townhouse for rent
$2,250/mo
1240 Wren Ct UNIT B, Longmont, CO 80501
3beds
1,675sqft
Price may not include required fees and charges.
Townhouse
Available now
Small dogs OK
Central air
In unit laundry
Detached parking
Forced air
What's special
Private patioFinished basementDetached garageAdditional uncovered parking spaceStainless-steel appliancesGranite countertopsLaundry area
- 49 days |
- -- |
- -- |
Travel times
Looking to buy when your lease ends?
Consider a first-time homebuyer savings account designed to grow your down payment with up to a 6% match & a competitive APY.
Facts & features
Interior
Bedrooms & bathrooms
- Bedrooms: 3
- Bathrooms: 4
- Full bathrooms: 3
- 1/2 bathrooms: 1
Heating
- Forced Air
Cooling
- Central Air
Appliances
- Included: Disposal, Dryer, Refrigerator, Washer
- Laundry: In Unit
Features
- Flooring: Carpet
- Has basement: Yes
Interior area
- Total interior livable area: 1,675 sqft
Property
Parking
- Parking features: Detached
- Details: Contact manager
Features
- Patio & porch: Patio
- Exterior features: Heating system: ForcedAir
- Fencing: Fenced Yard
Details
- Parcel number: 131515A07002
Construction
Type & style
- Home type: Townhouse
- Property subtype: Townhouse
Building
Management
- Pets allowed: Yes
Community & HOA
Location
- Region: Longmont
Financial & listing details
- Lease term: 1 Year
Price history
| Date | Event | Price |
|---|---|---|
| 11/7/2025 | Price change | $2,250-2.2%$1/sqft |
Source: Zillow Rentals | ||
| 10/29/2025 | Price change | $2,300-4%$1/sqft |
Source: Zillow Rentals | ||
| 10/24/2025 | Price change | $2,395-2.2%$1/sqft |
Source: Zillow Rentals | ||
| 10/17/2025 | Price change | $2,450-2%$1/sqft |
Source: Zillow Rentals | ||
| 10/2/2025 | Listed for rent | $2,500+8.7%$1/sqft |
Source: Zillow Rentals | ||
Neighborhood: 80501
There are 2 available units in this apartment building

