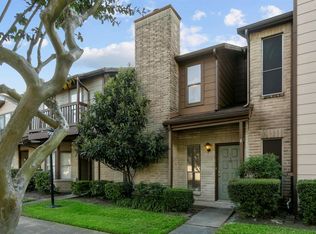This stunning unit is one you have to see to believe!The owner spared no expense in updating this gorgeous unit from top to bottom.Downstairs features cashmere slate floors, a custom stacked slate wall, granite counters, designer wallpaper, custom Maple cabinets, built in appliances and more!Upstairs features 2 spacious bedrooms, each with their own full baths completely redone with custom sinks, paint and tile. Fresh Ralph Lauren paint throughout the home. Just minutes from BW8 & Westpark!
This property is off market, which means it's not currently listed for sale or rent on Zillow. This may be different from what's available on other websites or public sources.
