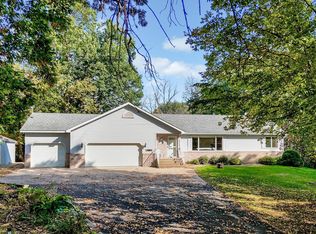Closed
$478,000
12402 288th St, Lindstrom, MN 55045
3beds
3,840sqft
Single Family Residence
Built in 1993
1.05 Acres Lot
$508,000 Zestimate®
$124/sqft
$3,350 Estimated rent
Home value
$508,000
$442,000 - $584,000
$3,350/mo
Zestimate® history
Loading...
Owner options
Explore your selling options
What's special
This beautiful 2 story home sits on 1 acre & is surrounded by mature trees for privacy with plenty of room to play & an opening for nature views & golfers on the 5th green. Many improvements: addition of a large main floor family rm & 4 season porch off the dining room - perfect for entertaining. The porch has glass on 4 sides with French doors from the family room. Porch & dining rm lead to the deck & patio with firepit. The kitchen has been updated with granite tops, center island, snack bar & wood flooring. The dining rm sits in-between the kitchen, living rm & family rm. 1/2 bath on main flr. Upper-level features 3 bdrms all with walk-in closets. The primary bdrm is huge as the addition was constructed from the basement to the top floor. There is a full bath & a 3/4 primary bath. The lower level is completely finished with 2 egress windows, gas fireplace & bar. Walking/biking path nearby to downtown Lindstrom. Pole barn provides great storage or hobby space.
Zillow last checked: 8 hours ago
Listing updated: May 18, 2025 at 10:24pm
Listed by:
Cheryl Kempenich 612-735-0553,
Coldwell Banker Realty
Bought with:
Danielle Bade
Edina Realty, Inc.
Source: NorthstarMLS as distributed by MLS GRID,MLS#: 6513610
Facts & features
Interior
Bedrooms & bathrooms
- Bedrooms: 3
- Bathrooms: 3
- Full bathrooms: 1
- 3/4 bathrooms: 1
- 1/2 bathrooms: 1
Bedroom 1
- Level: Upper
- Area: 344.25 Square Feet
- Dimensions: 25.5x13.5
Bedroom 2
- Level: Upper
- Area: 174 Square Feet
- Dimensions: 14.5x12
Bedroom 3
- Level: Upper
- Area: 150 Square Feet
- Dimensions: 15x10
Other
- Level: Lower
- Area: 675 Square Feet
- Dimensions: 27x25
Dining room
- Level: Main
- Area: 132 Square Feet
- Dimensions: 12x11
Family room
- Level: Main
- Area: 391.5 Square Feet
- Dimensions: 14.5x27
Foyer
- Level: Main
- Area: 35 Square Feet
- Dimensions: 7x5
Kitchen
- Level: Main
- Area: 143 Square Feet
- Dimensions: 13x11
Laundry
- Level: Lower
- Area: 96 Square Feet
- Dimensions: 12x8
Living room
- Level: Main
- Area: 168 Square Feet
- Dimensions: 16x10.5
Porch
- Level: Main
- Area: 210 Square Feet
- Dimensions: 14x15
Heating
- Forced Air
Cooling
- Central Air
Appliances
- Included: Dishwasher, Dryer, Microwave, Range, Refrigerator, Washer, Water Softener Owned
Features
- Basement: Drain Tiled,Egress Window(s),Finished,Full,Sump Pump
- Number of fireplaces: 1
- Fireplace features: Double Sided, Amusement Room, Gas
Interior area
- Total structure area: 3,840
- Total interior livable area: 3,840 sqft
- Finished area above ground: 2,532
- Finished area below ground: 1,200
Property
Parking
- Total spaces: 4
- Parking features: Attached, Detached, Asphalt, Concrete, Garage Door Opener
- Attached garage spaces: 4
- Has uncovered spaces: Yes
Accessibility
- Accessibility features: None
Features
- Levels: Two
- Stories: 2
- Patio & porch: Covered, Deck, Front Porch, Patio, Porch
Lot
- Size: 1.05 Acres
- Dimensions: 161 x 300 x 68 x 193 x 185
- Features: On Golf Course, Many Trees
Details
- Additional structures: Pole Building
- Foundation area: 1200
- Parcel number: 020097554
- Zoning description: Residential-Single Family
Construction
Type & style
- Home type: SingleFamily
- Property subtype: Single Family Residence
Materials
- Aluminum Siding, Brick/Stone
- Roof: Age 8 Years or Less
Condition
- Age of Property: 32
- New construction: No
- Year built: 1993
Utilities & green energy
- Gas: Natural Gas
- Sewer: Mound Septic, Private Sewer
- Water: Well
Community & neighborhood
Location
- Region: Lindstrom
- Subdivision: Augusta Ridge
HOA & financial
HOA
- Has HOA: No
Price history
| Date | Event | Price |
|---|---|---|
| 5/17/2024 | Sold | $478,000$124/sqft |
Source: | ||
| 4/30/2024 | Pending sale | $478,000$124/sqft |
Source: | ||
| 4/18/2024 | Listing removed | -- |
Source: | ||
| 4/11/2024 | Price change | $478,000-4.4%$124/sqft |
Source: | ||
| 4/4/2024 | Listed for sale | $499,900-4.8%$130/sqft |
Source: | ||
Public tax history
| Year | Property taxes | Tax assessment |
|---|---|---|
| 2024 | $4,814 +1.6% | $503,400 +4.8% |
| 2023 | $4,738 -0.3% | $480,400 +22.6% |
| 2022 | $4,750 +0.3% | $391,800 +1.1% |
Find assessor info on the county website
Neighborhood: 55045
Nearby schools
GreatSchools rating
- NAChisago Lakes Elementary SchoolGrades: PK-1Distance: 1.4 mi
- 8/10Chisago Lakes Middle SchoolGrades: 6-8Distance: 2.2 mi
- 9/10Chisago Lakes Senior High SchoolGrades: 9-12Distance: 0.8 mi

Get pre-qualified for a loan
At Zillow Home Loans, we can pre-qualify you in as little as 5 minutes with no impact to your credit score.An equal housing lender. NMLS #10287.
Sell for more on Zillow
Get a free Zillow Showcase℠ listing and you could sell for .
$508,000
2% more+ $10,160
With Zillow Showcase(estimated)
$518,160