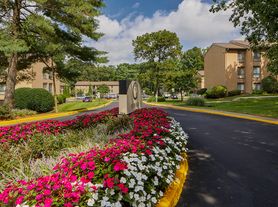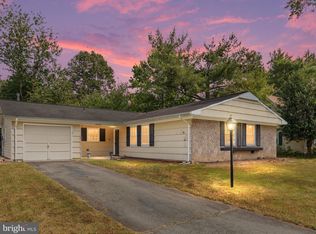More photos to come - we are renovating.
Tours available Friday, 10/3, between 4p - 7p in 20 minute increments. Please let me know when you would like to stop by and I will show you the house and answer any questions you may have. I will confirm your requested time slot based on availability.
Spacious 4-bedroom, 2.5-bath single-family home in Reston, backing to trees on a private, fully fenced ~.5 acre lot. Highlights include a renovated kitchen with granite counters & stainless appliances; geothermal heating & cooling; triple-pane windows; wood floors; spacious family room with fireplace; and a possible 5th bedroom on the lower level ideal for a home office or playroom with its own private entry, a One-car garage and large driveway. Located walking distance to Dogwood Elementary, plus easy access to Reston's amenities, paths, parks & schools. Great for families seeking space & comfort.
HOA & Community Amenities: Part of Stratton Woods, includes access to nearby trails, playgrounds, lake/water privileges, common grounds. HOA includes trash removal, etc.
Schools & Location:
Dogwood Elementary (~0.3 mi)
Hughes Middle School (~2.0 mi)
South Lakes High School (~2.0 mi)
Close to paths, parks, local shops, and easy access to major commuting routes.
Annual HOA fee is covered by landlord. Utilities are covered by renter - Electric averages $150 a month. Water is paid quarterly averaging $150.
House for rent
Accepts Zillow applications
$3,600/mo
12403 Kings Lake Dr, Reston, VA 20191
4beds
2,160sqft
Price may not include required fees and charges.
Single family residence
Available Thu Oct 30 2025
Dogs OK
Central air
In unit laundry
Attached garage parking
Forced air
What's special
- 15 days
- on Zillow |
- -- |
- -- |
Travel times
Facts & features
Interior
Bedrooms & bathrooms
- Bedrooms: 4
- Bathrooms: 3
- Full bathrooms: 2
- 1/2 bathrooms: 1
Heating
- Forced Air
Cooling
- Central Air
Appliances
- Included: Dishwasher, Dryer, Microwave, Oven, Refrigerator, Washer
- Laundry: In Unit
Interior area
- Total interior livable area: 2,160 sqft
Property
Parking
- Parking features: Attached
- Has attached garage: Yes
- Details: Contact manager
Features
- Exterior features: Garbage included in rent, Heating system: Forced Air, Water included in rent
Details
- Parcel number: 0252040039
Construction
Type & style
- Home type: SingleFamily
- Property subtype: Single Family Residence
Utilities & green energy
- Utilities for property: Garbage, Water
Community & HOA
Location
- Region: Reston
Financial & listing details
- Lease term: 1 Year
Price history
| Date | Event | Price |
|---|---|---|
| 10/1/2025 | Listed for rent | $3,600+2.9%$2/sqft |
Source: Zillow Rentals | ||
| 9/21/2025 | Listing removed | $3,500$2/sqft |
Source: Zillow Rentals | ||
| 9/18/2025 | Listed for rent | $3,500$2/sqft |
Source: Zillow Rentals | ||
| 3/26/2018 | Sold | $566,000+2.9%$262/sqft |
Source: Public Record | ||
| 3/7/2018 | Pending sale | $550,000$255/sqft |
Source: Long & Foster Real Estate, Inc. #FX10155654 | ||

