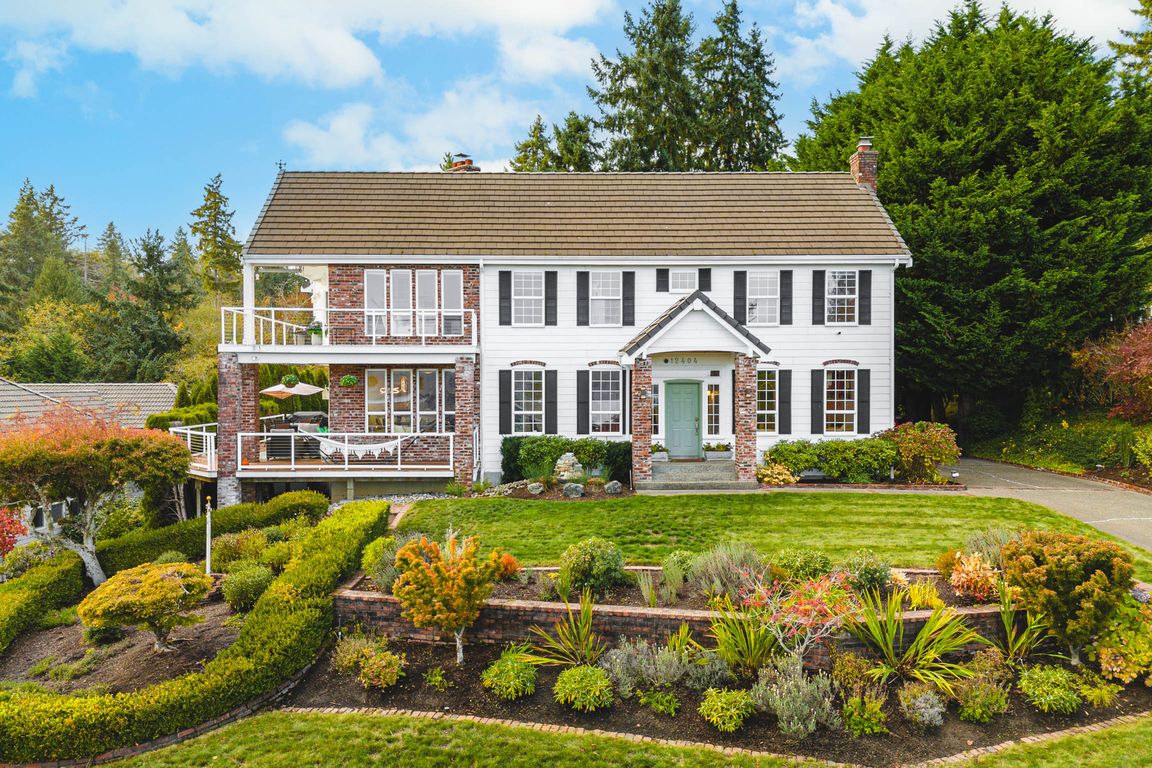Open: Sun 2pm-4pm

Active
$1,725,000
4beds
5,852sqft
12404 98th Avenue Ct NW, Gig Harbor, WA 98329
4beds
5,852sqft
Single family residence
Built in 1994
0.57 Acres
3 Attached garage spaces
$295 price/sqft
$1,244 annually HOA fee
What's special
Updated kitchenWine cellarRec roomSpa-like bathPrivate view deckSport courtPeaceful open-space setting
Discover timeless elegance and sweeping views of Mt. Rainier and Puget Sound from this stunning estate. Sunlight pours through walls of windows, framing breathtaking vistas from nearly every room. The open living and dining areas invite you to relax as whales and sea life drift by, while the bright, updated kitchen ...
- 3 days |
- 494 |
- 29 |
Source: NWMLS,MLS#: 2445443
Travel times
Family Room
Kitchen
Primary Bedroom
Zillow last checked: 8 hours ago
Listing updated: 9 hours ago
Listed by:
Khalid Farrah,
Premier Real Estate Partners
Source: NWMLS,MLS#: 2445443
Facts & features
Interior
Bedrooms & bathrooms
- Bedrooms: 4
- Bathrooms: 4
- Full bathrooms: 2
- 3/4 bathrooms: 2
Bathroom three quarter
- Level: Lower
Den office
- Level: Main
Dining room
- Level: Main
Entry hall
- Level: Main
Family room
- Level: Main
Living room
- Level: Main
Rec room
- Level: Lower
Utility room
- Level: Lower
Heating
- Fireplace, 90%+ High Efficiency, Forced Air, Heat Pump, Wall Unit(s), Electric, Wood
Cooling
- 90%+ High Efficiency, Forced Air, Heat Pump
Appliances
- Included: Dishwasher(s), Disposal, Double Oven, Dryer(s), Microwave(s), Refrigerator(s), Stove(s)/Range(s), Trash Compactor, Washer(s), Garbage Disposal, Water Heater: Electric Hybrid, Water Heater Location: Lower Floor
Features
- Bath Off Primary, Central Vacuum, Ceiling Fan(s), Dining Room, High Tech Cabling
- Flooring: Ceramic Tile, Hardwood, Vinyl, Carpet
- Doors: French Doors
- Windows: Double Pane/Storm Window
- Basement: Daylight,Finished
- Number of fireplaces: 3
- Fireplace features: Electric, Lower Level: 1, Main Level: 1, Upper Level: 1, Fireplace
Interior area
- Total structure area: 5,852
- Total interior livable area: 5,852 sqft
Property
Parking
- Total spaces: 3
- Parking features: Driveway, Attached Garage, Off Street
- Attached garage spaces: 3
Features
- Levels: Two
- Stories: 2
- Entry location: Main
- Patio & porch: Second Kitchen, Bath Off Primary, Built-In Vacuum, Ceiling Fan(s), Double Pane/Storm Window, Dining Room, Fireplace, French Doors, High Tech Cabling, Hot Tub/Spa, Security System, Walk-In Closet(s), Water Heater, Wine Cellar, Wired for Generator
- Pool features: Above Ground
- Has spa: Yes
- Spa features: Indoor
- Has view: Yes
- View description: Bay, Mountain(s), Partial, Sea, See Remarks, Sound, Territorial
- Has water view: Yes
- Water view: Bay,Sound
Lot
- Size: 0.57 Acres
- Features: Curbs, Paved, Sidewalk, Arena-Outdoor, Athletic Court, Cable TV, Deck, Dog Run, Electric Car Charging, Fenced-Partially, Gated Entry, High Speed Internet, Hot Tub/Spa, Outbuildings, Patio, Sprinkler System
- Topography: Level,Partial Slope,Terraces
- Residential vegetation: Fruit Trees, Garden Space, Wooded
Details
- Parcel number: 3000050260
- Special conditions: Standard
- Other equipment: Wired for Generator
Construction
Type & style
- Home type: SingleFamily
- Property subtype: Single Family Residence
Materials
- Brick, Cement Planked, Wood Products, Cement Plank
- Foundation: Poured Concrete, Slab
- Roof: Tile
Condition
- Very Good
- Year built: 1994
- Major remodel year: 1994
Utilities & green energy
- Electric: Company: Peninsula Light
- Sewer: Septic Tank, Company: Septic
- Water: Public, Company: Washington Water
Community & HOA
Community
- Features: CCRs, Gated, Trail(s)
- Security: Security Service, Security System
- Subdivision: Purdy
HOA
- Services included: Common Area Maintenance, Road Maintenance, Security
- HOA fee: $1,244 annually
- HOA phone: 305-298-8577
Location
- Region: Gig Harbor
Financial & listing details
- Price per square foot: $295/sqft
- Tax assessed value: $1,592,500
- Annual tax amount: $13,685
- Date on market: 11/3/2025
- Cumulative days on market: 4 days
- Listing terms: Cash Out,Conventional,FHA,VA Loan
- Inclusions: Above Ground Pool, Dishwasher(s), Double Oven, Dryer(s), Garbage Disposal, Microwave(s), Refrigerator(s), Stove(s)/Range(s), Trash Compactor, Washer(s)