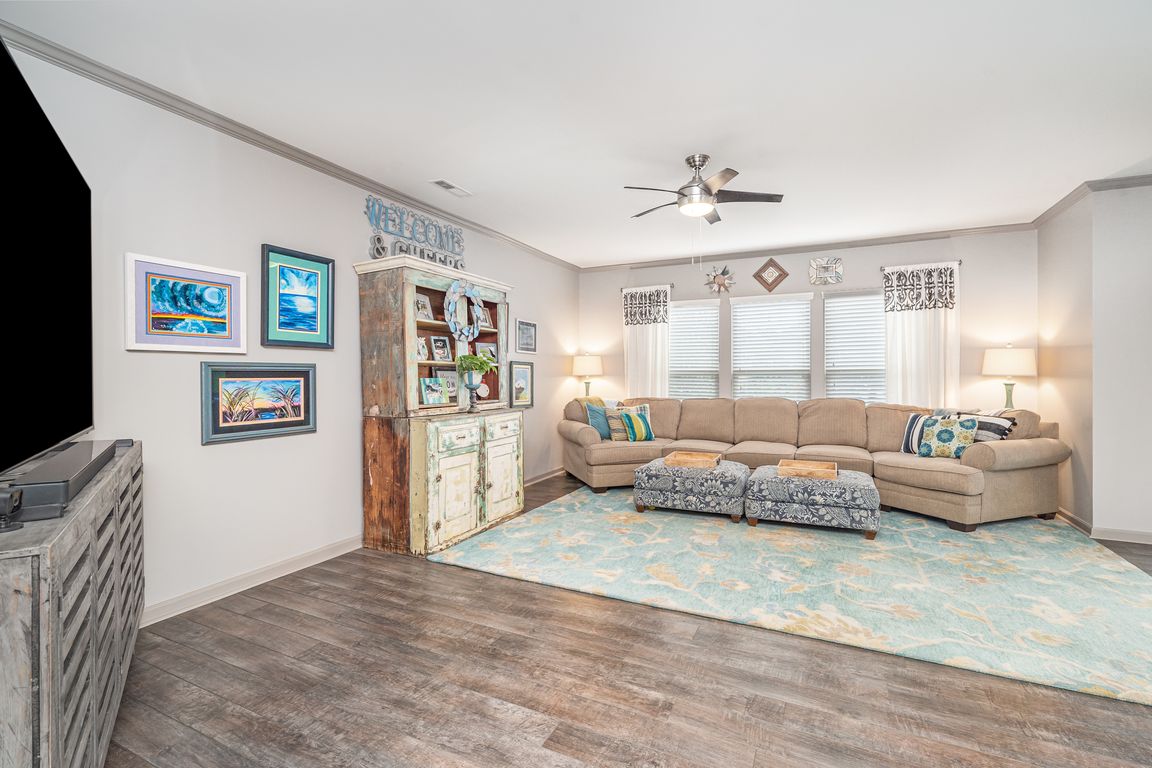
ActivePrice cut: $5K (8/18)
$534,999
3beds
2,725sqft
12404 Current Dr, Charlotte, NC 28278
3beds
2,725sqft
Single family residence
Built in 2017
0.18 Acres
2 Attached garage spaces
$196 price/sqft
$350 quarterly HOA fee
What's special
Gourmet kitchenFlex roomBuilt-in workspaceOpen floor planLarge islandFully fenced backyardWalk-in closet
Welcome to the Chapel Cove community! Step into this beautifully designed home that features an open floor plan perfect for everyday living and entertaining. The gourmet kitchen is complete with a large island, stainless steel appliances, and a seamless flow into the living and dining areas. Work from home or tackle ...
- 22 days
- on Zillow |
- 679 |
- 26 |
Likely to sell faster than
Source: Canopy MLS as distributed by MLS GRID,MLS#: 4288476
Travel times
Living Room
Kitchen
Primary Bedroom
Zillow last checked: 7 hours ago
Listing updated: August 27, 2025 at 04:06pm
Listing Provided by:
Shauna Muller smuller@paraclerealty.com,
Better Homes and Garden Real Estate Paracle
Source: Canopy MLS as distributed by MLS GRID,MLS#: 4288476
Facts & features
Interior
Bedrooms & bathrooms
- Bedrooms: 3
- Bathrooms: 3
- Full bathrooms: 2
- 1/2 bathrooms: 1
Primary bedroom
- Level: Upper
Bedroom s
- Level: Upper
Bedroom s
- Level: Upper
Bathroom half
- Level: Main
Dining area
- Level: Main
Kitchen
- Level: Main
Laundry
- Level: Upper
Living room
- Level: Main
Loft
- Level: Upper
Office
- Level: Main
Heating
- Central
Cooling
- Central Air
Appliances
- Included: Dishwasher, Gas Range, Microwave
- Laundry: Electric Dryer Hookup, Laundry Room, Upper Level, Washer Hookup
Features
- Drop Zone, Soaking Tub, Kitchen Island, Open Floorplan, Pantry, Storage, Walk-In Closet(s)
- Flooring: Carpet, Tile, Vinyl
- Has basement: No
Interior area
- Total structure area: 2,725
- Total interior livable area: 2,725 sqft
- Finished area above ground: 2,725
- Finished area below ground: 0
Video & virtual tour
Property
Parking
- Total spaces: 2
- Parking features: Driveway, Attached Garage, Garage Door Opener, Garage on Main Level
- Attached garage spaces: 2
- Has uncovered spaces: Yes
Features
- Levels: Two
- Stories: 2
- Pool features: Community
- Fencing: Back Yard,Fenced,Full
Lot
- Size: 0.18 Acres
Details
- Parcel number: 19916282
- Zoning: MX-1(INNOV)
- Special conditions: Standard
Construction
Type & style
- Home type: SingleFamily
- Architectural style: Traditional
- Property subtype: Single Family Residence
Materials
- Hardboard Siding
- Foundation: Slab
Condition
- New construction: No
- Year built: 2017
Utilities & green energy
- Sewer: Public Sewer
- Water: City
- Utilities for property: Electricity Connected
Community & HOA
Community
- Features: Clubhouse, Fitness Center, Playground, Recreation Area, Sidewalks, Street Lights, Tennis Court(s), Walking Trails
- Subdivision: Chapel Cove
HOA
- Has HOA: Yes
- HOA fee: $350 quarterly
Location
- Region: Charlotte
Financial & listing details
- Price per square foot: $196/sqft
- Tax assessed value: $476,500
- Annual tax amount: $3,326
- Date on market: 8/8/2025
- Listing terms: Cash,Conventional,FHA,VA Loan
- Electric utility on property: Yes
- Road surface type: Concrete, Paved