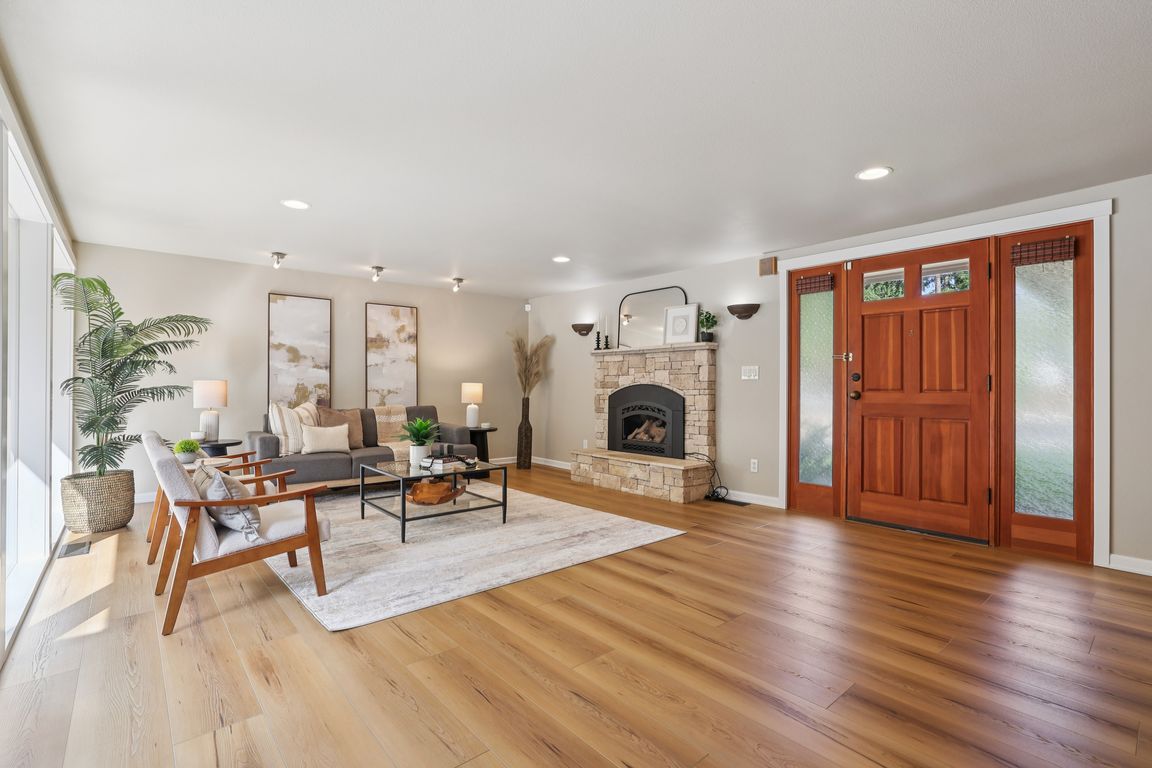
Pending inspection
$1,050,000
3beds
1,300sqft
12405 NE 112th Street, Kirkland, WA 98033
3beds
1,300sqft
Single family residence
Built in 1960
9,600 sqft
2 Attached garage spaces
$808 price/sqft
What's special
Stylish lvp flooringFloor-to-ceiling windowsPlush carpetPrivate sanctuaryTranquil enclosed deckSerene corner lotRefreshed baths
Sophisticated rambler in coveted North Rose Hill. Nestled on a serene corner lot in a cul-de-sac, this light-filled home showcases floor-to-ceiling windows throughout the open concept living room, kitchen and dining room. Thoughtfully refreshed with new interior paint, stylish LVP flooring, plush carpet, and refreshed baths, this home offers effortless, move-in-ready ...
- 18 days |
- 3,488 |
- 215 |
Likely to sell faster than
Source: NWMLS,MLS#: 2434194
Travel times
Living Room
Kitchen
Primary Bedroom
Zillow last checked: 7 hours ago
Listing updated: September 30, 2025 at 07:15am
Listed by:
Audrey DeVine,
Jason Mitchell Real Estate WA
Source: NWMLS,MLS#: 2434194
Facts & features
Interior
Bedrooms & bathrooms
- Bedrooms: 3
- Bathrooms: 2
- Full bathrooms: 1
- 3/4 bathrooms: 1
- Main level bathrooms: 2
- Main level bedrooms: 3
Primary bedroom
- Level: Main
Bedroom
- Level: Main
Bedroom
- Level: Main
Bathroom full
- Level: Main
Bathroom three quarter
- Level: Main
Dining room
- Level: Main
Entry hall
- Level: Main
Kitchen with eating space
- Level: Main
Living room
- Level: Main
Utility room
- Level: Main
Heating
- Fireplace, Forced Air, Electric, Natural Gas
Cooling
- Central Air
Appliances
- Included: Dishwasher(s), Disposal, Dryer(s), Refrigerator(s), Stove(s)/Range(s), Washer(s), Garbage Disposal, Water Heater: Tankless, Water Heater Location: Primary Bathroom Closet
Features
- Bath Off Primary, Dining Room
- Flooring: Ceramic Tile, Vinyl Plank, Carpet
- Windows: Double Pane/Storm Window
- Basement: None
- Number of fireplaces: 1
- Fireplace features: Electric, Main Level: 1, Fireplace
Interior area
- Total structure area: 1,300
- Total interior livable area: 1,300 sqft
Video & virtual tour
Property
Parking
- Total spaces: 2
- Parking features: Attached Garage
- Attached garage spaces: 2
Features
- Levels: One
- Stories: 1
- Entry location: Main
- Patio & porch: Bath Off Primary, Double Pane/Storm Window, Dining Room, Fireplace, Sprinkler System, Water Heater
- Has view: Yes
- View description: Territorial
Lot
- Size: 9,600.62 Square Feet
- Features: Corner Lot, Cul-De-Sac, Curbs, Paved, Cable TV, Deck, Fenced-Fully, Gas Available, High Speed Internet, Patio, Sprinkler System
- Topography: Level
Details
- Parcel number: 8679400120
- Zoning description: Jurisdiction: City
- Special conditions: Standard
- Other equipment: Leased Equipment: None
Construction
Type & style
- Home type: SingleFamily
- Architectural style: Craftsman
- Property subtype: Single Family Residence
Materials
- Stone, Wood Siding
- Foundation: Poured Concrete
- Roof: Composition
Condition
- Updated/Remodeled
- Year built: 1960
Utilities & green energy
- Electric: Company: PSE
- Sewer: Sewer Connected, Company: Northshore Utility
- Water: Public, Company: City of kirkland
Community & HOA
Community
- Subdivision: North Rose Hill
Location
- Region: Kirkland
Financial & listing details
- Price per square foot: $808/sqft
- Tax assessed value: $901,000
- Annual tax amount: $7,455
- Date on market: 9/16/2025
- Listing terms: Cash Out,Conventional,FHA,VA Loan
- Inclusions: Dishwasher(s), Dryer(s), Garbage Disposal, Leased Equipment, Refrigerator(s), Stove(s)/Range(s), Washer(s)
- Cumulative days on market: 20 days