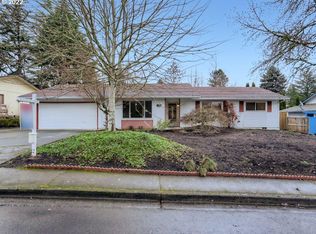Sold
$580,000
12405 SW Berryhill Ln, Beaverton, OR 97008
3beds
1,515sqft
Residential, Single Family Residence
Built in 1975
9,583.2 Square Feet Lot
$587,500 Zestimate®
$383/sqft
$2,955 Estimated rent
Home value
$587,500
$558,000 - $617,000
$2,955/mo
Zestimate® history
Loading...
Owner options
Explore your selling options
What's special
Welcome home to this updated ranch nestled in the desirable Greenway neighborhood! Step into adorable single-level living featuring 3 bedrooms and 2 baths, LVP floors throughout, a living room with a cozy wood-burning fireplace with stone surround + tile hearth, and dining rooming with a view of the lush greenery in the backyard. The tastefully 2023 updated kitchen offers Quartz slab counters & backsplash, Peninsula island, stainless steel under-mount sink, range hood, and stainless steel appliances. Step out from the family room's sliding door to the private garden retreat complete with master gardener-selected plantings, and a low-maintenance composite deck perfect for outdoor entertaining. New roof and new exterior paint. Conveniently located and in close proximity to Greenway Park. Easy access to Highway 217, Washington Square dining and shopping. Move-in Ready! You won't want to miss it!
Zillow last checked: 8 hours ago
Listing updated: December 08, 2023 at 02:18pm
Listed by:
Alice Hsing 503-880-6842,
ELEETE Real Estate,
Jessica Corcoran 503-953-3947,
ELEETE Real Estate
Bought with:
Teri Arnett, 950500140
RE/MAX Equity Group
Source: RMLS (OR),MLS#: 23255711
Facts & features
Interior
Bedrooms & bathrooms
- Bedrooms: 3
- Bathrooms: 2
- Full bathrooms: 2
- Main level bathrooms: 2
Primary bedroom
- Features: Closet Organizer, Closet, Vinyl Floor
- Level: Main
- Area: 143
- Dimensions: 13 x 11
Bedroom 2
- Features: Closet Organizer, Closet, Vinyl Floor
- Level: Main
- Area: 110
- Dimensions: 11 x 10
Bedroom 3
- Features: Closet, Vinyl Floor
- Level: Main
- Area: 120
- Dimensions: 12 x 10
Dining room
- Features: Vinyl Floor
- Level: Main
- Area: 120
- Dimensions: 12 x 10
Family room
- Features: Sliding Doors, Vinyl Floor
- Level: Main
- Area: 176
- Dimensions: 16 x 11
Kitchen
- Features: Dishwasher, Disposal, Pantry, Updated Remodeled, Free Standing Range, Free Standing Refrigerator, Peninsula, Quartz, Vinyl Floor
- Level: Main
- Area: 120
- Width: 10
Living room
- Features: Fireplace, Vinyl Floor
- Level: Main
- Area: 266
- Dimensions: 19 x 14
Heating
- Forced Air, Fireplace(s)
Cooling
- Central Air
Appliances
- Included: Dishwasher, Disposal, Free-Standing Gas Range, Free-Standing Refrigerator, Range Hood, Stainless Steel Appliance(s), Free-Standing Range, Electric Water Heater
- Laundry: Laundry Room
Features
- Quartz, Built-in Features, Closet Organizer, Closet, Pantry, Updated Remodeled, Peninsula, Kitchen Island
- Flooring: Vinyl
- Doors: Sliding Doors
- Windows: Double Pane Windows
- Basement: Crawl Space
- Number of fireplaces: 1
- Fireplace features: Wood Burning
Interior area
- Total structure area: 1,515
- Total interior livable area: 1,515 sqft
Property
Parking
- Total spaces: 2
- Parking features: Driveway, On Street, Garage Door Opener, Attached
- Attached garage spaces: 2
- Has uncovered spaces: Yes
Accessibility
- Accessibility features: Accessible Entrance, Garage On Main, Main Floor Bedroom Bath, Minimal Steps, One Level, Parking, Utility Room On Main, Accessibility
Features
- Levels: One
- Stories: 1
- Patio & porch: Deck
- Exterior features: Dog Run, Yard
- Fencing: Fenced
- Has view: Yes
- View description: Trees/Woods
Lot
- Size: 9,583 sqft
- Features: Level, Trees, Sprinkler, SqFt 7000 to 9999
Details
- Parcel number: R241349
- Zoning: R7
Construction
Type & style
- Home type: SingleFamily
- Architectural style: Ranch
- Property subtype: Residential, Single Family Residence
Materials
- Wood Siding
- Foundation: Concrete Perimeter
- Roof: Composition
Condition
- Resale,Updated/Remodeled
- New construction: No
- Year built: 1975
Utilities & green energy
- Gas: Gas
- Sewer: Public Sewer
- Water: Public
Community & neighborhood
Security
- Security features: Unknown
Location
- Region: Beaverton
Other
Other facts
- Listing terms: Call Listing Agent,Cash,Conventional
- Road surface type: Paved
Price history
| Date | Event | Price |
|---|---|---|
| 12/8/2023 | Sold | $580,000+1.8%$383/sqft |
Source: | ||
| 11/13/2023 | Pending sale | $569,900$376/sqft |
Source: | ||
| 11/9/2023 | Listed for sale | $569,900+132.6%$376/sqft |
Source: | ||
| 6/28/2005 | Sold | $245,000$162/sqft |
Source: Public Record | ||
Public tax history
| Year | Property taxes | Tax assessment |
|---|---|---|
| 2024 | $5,984 +16% | $275,350 +12.8% |
| 2023 | $5,156 +4.5% | $244,000 +3% |
| 2022 | $4,935 +3.6% | $236,900 |
Find assessor info on the county website
Neighborhood: Greenway
Nearby schools
GreatSchools rating
- 8/10Greenway Elementary SchoolGrades: PK-5Distance: 0.4 mi
- 3/10Conestoga Middle SchoolGrades: 6-8Distance: 0.9 mi
- 5/10Southridge High SchoolGrades: 9-12Distance: 0.6 mi
Schools provided by the listing agent
- Elementary: Greenway
- Middle: Conestoga
- High: Southridge
Source: RMLS (OR). This data may not be complete. We recommend contacting the local school district to confirm school assignments for this home.
Get a cash offer in 3 minutes
Find out how much your home could sell for in as little as 3 minutes with a no-obligation cash offer.
Estimated market value
$587,500
Get a cash offer in 3 minutes
Find out how much your home could sell for in as little as 3 minutes with a no-obligation cash offer.
Estimated market value
$587,500
