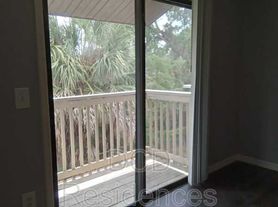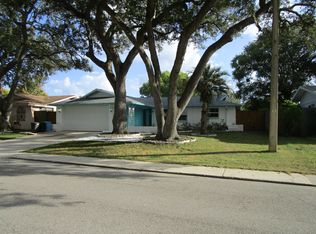MO/LB 2/2/1 available in Hudson, community amenities available. Bright open floor plan with solid surface flooring throughout. Fully fenced backyard with mature landscaping. Chef's kitchen with lots of storage, under lighting and coffee bar area. Custom closet in master bedroom. This home has a large footprint with 2 living rooms and a dining room. Washer/ dryer and garage fridge there for tenant convenience (owner does not warranty these 3 items) $15/month fee for Resident Benefit Package.
House for rent
$1,795/mo
12407 Partridge Hill Row, Hudson, FL 34667
2beds
1,634sqft
Price may not include required fees and charges.
Single family residence
Available now
Cats, dogs OK
-- A/C
-- Laundry
-- Parking
-- Heating
What's special
- 30 days |
- -- |
- -- |
Travel times
Looking to buy when your lease ends?
Consider a first-time homebuyer savings account designed to grow your down payment with up to a 6% match & a competitive APY.
Facts & features
Interior
Bedrooms & bathrooms
- Bedrooms: 2
- Bathrooms: 2
- Full bathrooms: 2
Interior area
- Total interior livable area: 1,634 sqft
Property
Parking
- Details: Contact manager
Details
- Parcel number: 032516051F000002310
Construction
Type & style
- Home type: SingleFamily
- Property subtype: Single Family Residence
Community & HOA
Location
- Region: Hudson
Financial & listing details
- Lease term: 1 Year
Price history
| Date | Event | Price |
|---|---|---|
| 10/15/2025 | Listed for rent | $1,795$1/sqft |
Source: Zillow Rentals | ||
| 10/8/2025 | Listing removed | $270,000$165/sqft |
Source: | ||
| 10/6/2025 | Listing removed | $1,795$1/sqft |
Source: Zillow Rentals | ||
| 9/19/2025 | Price change | $270,000-1.8%$165/sqft |
Source: | ||
| 8/21/2025 | Listed for sale | $275,000-1.8%$168/sqft |
Source: | ||

