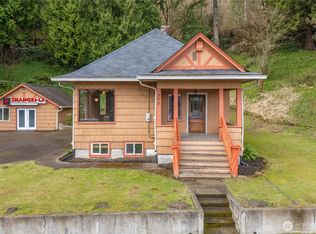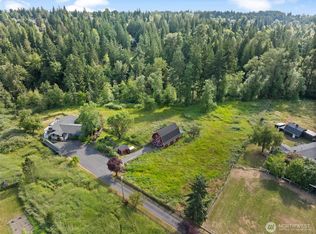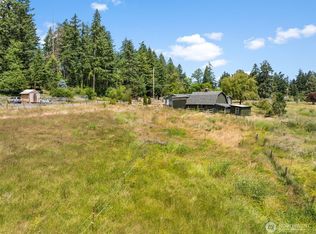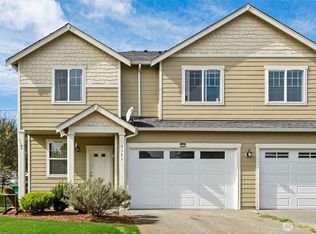Sold
Listed by:
Doug Walker,
John L. Scott, Inc.
Bought with: Rain Town Realty + JPAR
$1,915,000
12408 County Line Road E, Edgewood, WA 98372
4beds
4,382sqft
Single Family Residence
Built in 2008
2.8 Acres Lot
$1,826,200 Zestimate®
$437/sqft
$5,763 Estimated rent
Home value
$1,826,200
$1.72M - $1.94M
$5,763/mo
Zestimate® history
Loading...
Owner options
Explore your selling options
What's special
French Country meets Northwest Rustic at this magnificent, gated custom estate poised in an elevated position on the east rim. No detail overlooked, the rich interior boasts solid oak flooring, grand vaulted ceiling w/open beam timber, library, wine cellar, safe room, rec room, & high-end finishes throughout. The sumptuous primary suite boasts incredible views & a gorgeous en-suite w/heated tile. An exquisite well-appointed kitchen sits open to the family rm, massive dining rm, & lounge, creating a wondrous hub for entertaining & conversation. Elevated outdoor living with an elaborate covered patio w/frplc, BBQ w/bar, koi pond, waterfall, custom built-in hot tub, pickleball court, & unobstructed views spanning from Mt Rainier to Mt Baker.
Zillow last checked: 8 hours ago
Listing updated: May 17, 2024 at 03:46pm
Listed by:
Doug Walker,
John L. Scott, Inc.
Bought with:
Divya Epari, 21000339
Rain Town Realty + JPAR
Source: NWMLS,MLS#: 2208386
Facts & features
Interior
Bedrooms & bathrooms
- Bedrooms: 4
- Bathrooms: 4
- Full bathrooms: 2
- 3/4 bathrooms: 1
- 1/2 bathrooms: 1
- Main level bathrooms: 1
Primary bedroom
- Level: Second
Bedroom
- Level: Second
Bedroom
- Level: Second
Bedroom
- Level: Lower
Bathroom full
- Level: Second
Bathroom full
- Level: Second
Bathroom three quarter
- Level: Lower
Other
- Level: Main
Bonus room
- Level: Lower
Den office
- Level: Main
Dining room
- Level: Main
Entry hall
- Level: Main
Other
- Level: Main
Great room
- Level: Main
Kitchen with eating space
- Level: Main
Living room
- Level: Main
Utility room
- Level: Main
Heating
- Fireplace(s), Forced Air
Cooling
- Forced Air, Heat Pump
Appliances
- Included: Dishwashers_, Double Oven, Microwaves_, Refrigerators_, SeeRemarks_, StovesRanges_, Dishwasher(s), Microwave(s), Refrigerator(s), See Remarks, Stove(s)/Range(s)
Features
- Bath Off Primary, Central Vacuum, Ceiling Fan(s), Dining Room, High Tech Cabling
- Flooring: Ceramic Tile, Concrete, Hardwood, Carpet
- Doors: French Doors
- Windows: Double Pane/Storm Window, Skylight(s)
- Number of fireplaces: 2
- Fireplace features: Gas, Wood Burning, Main Level: 2, Fireplace
Interior area
- Total structure area: 4,382
- Total interior livable area: 4,382 sqft
Property
Parking
- Total spaces: 4
- Parking features: RV Parking, Driveway, Attached Garage
- Attached garage spaces: 4
Features
- Levels: Multi/Split
- Entry location: Main
- Patio & porch: Ceramic Tile, Concrete, Hardwood, Wall to Wall Carpet, Bath Off Primary, Built-In Vacuum, Ceiling Fan(s), Double Pane/Storm Window, Dining Room, French Doors, High Tech Cabling, Security System, Skylight(s), SMART Wired, Sprinkler System, Vaulted Ceiling(s), Walk-In Closet(s), Wet Bar, Wine Cellar, Wired for Generator, Fireplace
- Has spa: Yes
- Has view: Yes
- View description: City, Mountain(s), See Remarks, Territorial
Lot
- Size: 2.80 Acres
- Features: Dead End Street, Paved, Secluded, Athletic Court, Cabana/Gazebo, Cable TV, Deck, Fenced-Fully, Gated Entry, Green House, High Speed Internet, Hot Tub/Spa, Patio, Propane, RV Parking, Shop, Sprinkler System
- Topography: Level,PartialSlope,Sloped,Terraces
- Residential vegetation: Fruit Trees, Garden Space, Wooded
Details
- Parcel number: 4495700022
- Special conditions: Standard
- Other equipment: Wired for Generator
Construction
Type & style
- Home type: SingleFamily
- Architectural style: Northwest Contemporary
- Property subtype: Single Family Residence
Materials
- Cement Planked, Stone, Wood Siding
- Foundation: Poured Concrete
- Roof: Composition
Condition
- Very Good
- Year built: 2008
Utilities & green energy
- Electric: Company: PSE
- Sewer: Septic Tank, Company: septic
- Water: Individual Well, Company: well
- Utilities for property: Comcast, Comcast
Community & neighborhood
Security
- Security features: Security System
Location
- Region: Edgewood
- Subdivision: Edgewood
Other
Other facts
- Listing terms: Cash Out,Conventional
- Cumulative days on market: 382 days
Price history
| Date | Event | Price |
|---|---|---|
| 5/17/2024 | Sold | $1,915,000-1.8%$437/sqft |
Source: | ||
| 3/25/2024 | Pending sale | $1,950,000$445/sqft |
Source: | ||
| 3/14/2024 | Listed for sale | $1,950,000+184.7%$445/sqft |
Source: | ||
| 4/18/2006 | Sold | $685,000+90.3%$156/sqft |
Source: | ||
| 10/28/1999 | Sold | $360,000$82/sqft |
Source: Public Record Report a problem | ||
Public tax history
| Year | Property taxes | Tax assessment |
|---|---|---|
| 2024 | $14,219 +4% | $1,406,300 +2.9% |
| 2023 | $13,674 +1.9% | $1,366,900 +6.9% |
| 2022 | $13,414 -0.9% | $1,278,100 +11.3% |
Find assessor info on the county website
Neighborhood: 98372
Nearby schools
GreatSchools rating
- 5/10Hedden Elementary SchoolGrades: 3-5Distance: 0.8 mi
- 3/10Surprise Lake Middle SchoolGrades: 6-7Distance: 2.2 mi
- 8/10Fife High SchoolGrades: 10-12Distance: 4.4 mi
Schools provided by the listing agent
- Elementary: Hedden Elem
- Middle: Surprise Lake Mid
- High: Fife High
Source: NWMLS. This data may not be complete. We recommend contacting the local school district to confirm school assignments for this home.
Get a cash offer in 3 minutes
Find out how much your home could sell for in as little as 3 minutes with a no-obligation cash offer.
Estimated market value$1,826,200
Get a cash offer in 3 minutes
Find out how much your home could sell for in as little as 3 minutes with a no-obligation cash offer.
Estimated market value
$1,826,200



