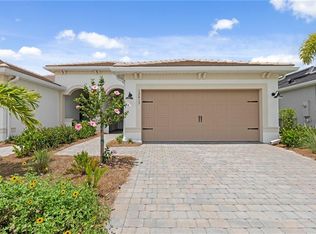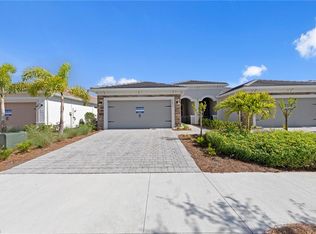Sold for $367,745 on 12/04/25
$367,745
12409 Dolomite WAY, ALVA, FL 33920
2beds
1,579sqft
Single Family Residence
Built in 2025
5,662.8 Square Feet Lot
$367,400 Zestimate®
$233/sqft
$-- Estimated rent
Home value
$367,400
$327,000 - $411,000
Not available
Zestimate® history
Loading...
Owner options
Explore your selling options
What's special
Call TerraWalk home! This 2 bed + den, 2 bath and 2 car garage Ellenwood villa home sits on a beautiful water view lot and features a stylish kitchen backsplash, stainless steel appliances, white cabinets with quartz countertops, tile flooring throughout, an extended covered lanai, cabinets at laundry and so much more! TerraWalk is a gated community of new construction homes with a luxury 8 acre amenity campus located in Babcock Ranch. Residents will enjoy expansive green space, abundant amenities, and utility-scale solar generation. TerraWalk features private neighborhood amenities including internal walking trails throughout the community, a pool with spa, fire pit lounge, pickleball courts, tennis courts, bocce ball courts, event lawn, dog park, clubhouse fitness center, exercise studio, locker rooms, card rooms, large community room, catering kitchen, indoor/outdoor social lounge, plus an outdoor bar and grill.
Zillow last checked: 8 hours ago
Listing updated: December 06, 2025 at 12:27pm
Listed by:
Amber Teeters 239-390-5433,
Pulte Realty Inc
Bought with:
Tami Boersma
Blue Gulf Realty LLC
Source: SWFLMLS,MLS#: 225067465 Originating MLS: Bonita Springs
Originating MLS: Bonita Springs
Facts & features
Interior
Bedrooms & bathrooms
- Bedrooms: 2
- Bathrooms: 2
- Full bathrooms: 2
Primary bedroom
- Dimensions: 12 x 15
Bedroom
- Dimensions: 11 x 11
Den
- Dimensions: 10.5 x 10
Dining room
- Dimensions: 17 x 10
Garage
- Dimensions: 19 x 20
Other
- Dimensions: 14 x 9
Living room
- Dimensions: 14 x 15
Heating
- Central
Cooling
- Gas
Appliances
- Included: Gas Cooktop, Dishwasher, Disposal, Dryer, Microwave, Range, Refrigerator/Freezer, Refrigerator/Icemaker, Self Cleaning Oven, Washer
- Laundry: Inside
Features
- Pantry, Smoke Detectors, Walk-In Closet(s), Den - Study, Laundry in Residence, Screened Lanai/Porch
- Flooring: Tile
- Doors: Impact Resistant Doors
- Windows: Impact Resistant Windows
- Has fireplace: No
Interior area
- Total structure area: 2,356
- Total interior livable area: 1,579 sqft
Property
Parking
- Total spaces: 2
- Parking features: Driveway, Attached
- Attached garage spaces: 2
- Has uncovered spaces: Yes
Features
- Stories: 1
- Patio & porch: Patio, Screened Lanai/Porch
- Pool features: Community
- Has view: Yes
- View description: Lake, Water
- Has water view: Yes
- Water view: Lake,Water
- Waterfront features: Lake
- Frontage type: Lakefront
Lot
- Size: 5,662 sqft
- Features: Regular
Details
- Additional structures: Cabana, Tennis Court(s)
- Parcel number: 064326L402000.3723
Construction
Type & style
- Home type: SingleFamily
- Property subtype: Single Family Residence
Materials
- Block, Stucco
- Foundation: Concrete Block
- Roof: Tile
Condition
- New construction: Yes
- Year built: 2025
Utilities & green energy
- Gas: Natural
- Water: Central
Community & neighborhood
Security
- Security features: Smoke Detector(s), Gated Community
Community
- Community features: Clubhouse, Park, Pool, Dog Park, Fitness Center, Fishing, Lakefront Beach, Restaurant, Sidewalks, Street Lights, Tennis Court(s), Gated
Location
- Region: Alva
- Subdivision: TERRAWALK
HOA & financial
HOA
- Has HOA: Yes
- HOA fee: $7,446 annually
- Amenities included: Basketball Court, Barbecue, Bike And Jog Path, Billiard Room, Bocce Court, Business Center, Cabana, Clubhouse, Park, Pool, Community Room, Dog Park, Electric Vehicle Charging, Fitness Center, Fishing Pier, Internet Access, Lakefront Beach, Pickleball, Play Area, Restaurant, Sidewalk, Streetlight, Tennis Court(s), Underground Utility
Other
Other facts
- Road surface type: Paved
Price history
| Date | Event | Price |
|---|---|---|
| 12/4/2025 | Sold | $367,745-0.5%$233/sqft |
Source: | ||
| 10/27/2025 | Pending sale | $369,745+9.4%$234/sqft |
Source: | ||
| 10/22/2025 | Price change | $337,990-8.6%$214/sqft |
Source: | ||
| 10/7/2025 | Price change | $369,745-7.6%$234/sqft |
Source: | ||
| 10/1/2025 | Price change | $399,990+0.3%$253/sqft |
Source: | ||
Public tax history
| Year | Property taxes | Tax assessment |
|---|---|---|
| 2024 | $2,036 +280.5% | $37,772 +3% |
| 2023 | $535 | $36,672 |
Find assessor info on the county website
Neighborhood: 33920
Nearby schools
GreatSchools rating
- 3/10River Hall Elementary SchoolGrades: PK-5Distance: 4.7 mi
- 6/10The Alva SchoolGrades: PK-8Distance: 9.4 mi
- 4/10Riverdale High SchoolGrades: 9-12Distance: 4 mi
Schools provided by the listing agent
- Elementary: BABCOCK NEIGHBORHOOD SCHOOL
- Middle: BABCOCK MIDDLE/HIGH SCHOOL
- High: BABCOCK MIDDLE/HIGH SCHOOL
Source: SWFLMLS. This data may not be complete. We recommend contacting the local school district to confirm school assignments for this home.

Get pre-qualified for a loan
At Zillow Home Loans, we can pre-qualify you in as little as 5 minutes with no impact to your credit score.An equal housing lender. NMLS #10287.
Sell for more on Zillow
Get a free Zillow Showcase℠ listing and you could sell for .
$367,400
2% more+ $7,348
With Zillow Showcase(estimated)
$374,748
