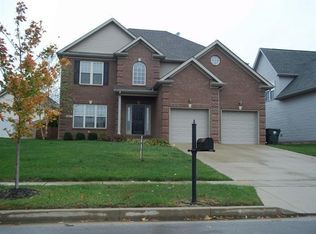Beautiful 1.5 story home with 4BR's & 2.5 BA's sits on a large corner lot. The home features Hunter Douglas window Treatments, a 1st floor Master Suite w/9' Tray ceiling, OH fan, & hardwood. The MBA has tile floors, double vanity on tall cabinets, whirlpool tub, separate shower & a large walk-in closet. The entry foyer & Half Bath have Tile floors The Great Rm, breakfast area, & FDR feature HW floors. The GR has a wood burning FP w/a gas line, marble surround, decorative mantel & OH fan. The Kitchen is open to the GR & features Tile Floors, tall cabinets, 9'ceiling, upgraded dishwasher, newer refrigerator, microwave & disposal. The FDR features wainscoting, chair rail molding & vaulted ceiling. The steps to the 2nd floor have HW treads & lead to BR #2, #3, a large 12 x 23 BR #4 & the 2nd FB. The full unfinished basement with over 1300 sq ft has windows & a full bath rough-in. The large level backyard is privacy fenced & has a 15' X 25' stamped patio. $23K+ in out-of-pocket upgrades.
This property is off market, which means it's not currently listed for sale or rent on Zillow. This may be different from what's available on other websites or public sources.

