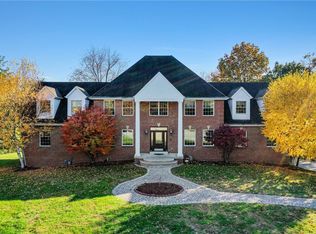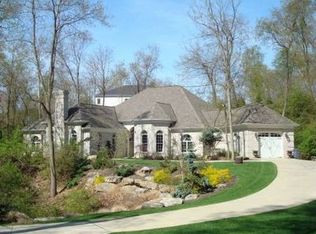Sold for $810,000
$810,000
1241 Beams Run Rd, Clairton, PA 15025
6beds
4,502sqft
Single Family Residence
Built in 2007
2.2 Acres Lot
$876,300 Zestimate®
$180/sqft
$3,727 Estimated rent
Home value
$876,300
$832,000 - $929,000
$3,727/mo
Zestimate® history
Loading...
Owner options
Explore your selling options
What's special
This amazing 6 bedroom/4.5 bath custom built contemporary is situated on 2.20 acres of beautifully landscaped property*Features beautifully engineered hardwood and ceramic tile floors throughout*relax in the family room w/ its 2-story ceiling while enjoying the gas fireplace and tons of natural light*kitchen is ready for any gourmet chef w/ stainless appliances, large island and walk-in pantry*eat-in nook, w/ room for 8, makes for enjoyable family meals*enjoy some relax time in comforts of the first floor master bedroom w/ ensuite bath, large sitting area and private patio access*the upper and lower 2 car garages, as well as 1st floor laundry create multiple conveniences*the huge finished lower level is an entertainer’s paradise with a full bar, dining space and 2 huge bonus rooms*the rear of the home features a beautiful patio and large level yard surrounded by trees for privacy*multiple inclusions w/ this beautiful home. A must see to appreciate what this home has to offer!!!!
Zillow last checked: 8 hours ago
Listing updated: June 30, 2023 at 12:27pm
Listed by:
Dan Haeck 412-655-0400,
COLDWELL BANKER REALTY
Bought with:
Jennifer Little, RS364495
REALTY ONE GROUP GOLD STANDARD
Source: WPMLS,MLS#: 1593694 Originating MLS: West Penn Multi-List
Originating MLS: West Penn Multi-List
Facts & features
Interior
Bedrooms & bathrooms
- Bedrooms: 6
- Bathrooms: 5
- Full bathrooms: 4
- 1/2 bathrooms: 1
Primary bedroom
- Level: Main
- Dimensions: 17x26
Bedroom 2
- Level: Upper
- Dimensions: 11x17
Bedroom 3
- Level: Upper
- Dimensions: 12x13
Bedroom 4
- Level: Upper
- Dimensions: 10x13
Bedroom 5
- Level: Upper
- Dimensions: 13x15
Bonus room
- Level: Upper
- Dimensions: 13x16
Bonus room
- Level: Upper
- Dimensions: 15x17
Den
- Level: Main
- Dimensions: 10x12
Dining room
- Level: Main
- Dimensions: 11x16
Entry foyer
- Level: Main
- Dimensions: 6x17
Family room
- Level: Main
- Dimensions: 18x21
Game room
- Level: Lower
- Dimensions: 28x43
Kitchen
- Level: Main
- Dimensions: 19x24
Laundry
- Level: Main
- Dimensions: 12x15
Heating
- Forced Air, Gas
Cooling
- Central Air
Appliances
- Included: Some Electric Appliances, Some Gas Appliances, Cooktop, Dryer, Dishwasher, Disposal, Microwave, Refrigerator, Stove, Washer
Features
- Central Vacuum, Kitchen Island, Pantry, Window Treatments
- Flooring: Ceramic Tile, Hardwood, Carpet
- Windows: Screens, Window Treatments
- Basement: Finished,Walk-Up Access
- Number of fireplaces: 1
- Fireplace features: Gas
Interior area
- Total structure area: 4,502
- Total interior livable area: 4,502 sqft
Property
Parking
- Total spaces: 4
- Parking features: Built In, Garage Door Opener
- Has attached garage: Yes
Features
- Levels: Two
- Stories: 2
Lot
- Size: 2.20 Acres
- Dimensions: 2.20
Details
- Parcel number: 0661L00075000000
Construction
Type & style
- Home type: SingleFamily
- Architectural style: Contemporary,Two Story
- Property subtype: Single Family Residence
Materials
- Brick, Concrete
- Roof: Asphalt
Condition
- Resale
- Year built: 2007
Details
- Warranty included: Yes
Utilities & green energy
- Sewer: Public Sewer
- Water: Public
Community & neighborhood
Security
- Security features: Security System
Location
- Region: Clairton
- Subdivision: Blue Horseshow
Price history
| Date | Event | Price |
|---|---|---|
| 6/30/2023 | Sold | $810,000-4.7%$180/sqft |
Source: | ||
| 2/24/2023 | Contingent | $849,900$189/sqft |
Source: | ||
| 2/22/2023 | Listed for sale | $849,900+434.5%$189/sqft |
Source: | ||
| 3/27/2006 | Sold | $159,000+127.1%$35/sqft |
Source: Public Record Report a problem | ||
| 4/2/2002 | Sold | $70,000$16/sqft |
Source: Public Record Report a problem | ||
Public tax history
| Year | Property taxes | Tax assessment |
|---|---|---|
| 2025 | $17,827 +10.8% | $500,000 +4.5% |
| 2024 | $16,090 +610.7% | $478,600 |
| 2023 | $2,264 | $478,600 |
Find assessor info on the county website
Neighborhood: 15025
Nearby schools
GreatSchools rating
- 7/10Jefferson El SchoolGrades: 3-5Distance: 1.6 mi
- 7/10Pleasant Hills Middle SchoolGrades: 6-8Distance: 1.4 mi
- 8/10Thomas Jefferson High SchoolGrades: 9-12Distance: 1.4 mi
Schools provided by the listing agent
- District: West Jefferson Hills
Source: WPMLS. This data may not be complete. We recommend contacting the local school district to confirm school assignments for this home.
Get pre-qualified for a loan
At Zillow Home Loans, we can pre-qualify you in as little as 5 minutes with no impact to your credit score.An equal housing lender. NMLS #10287.

