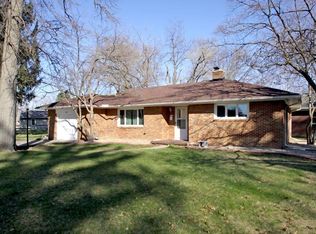Exquisitely maintained! Full Brick Ranch offers over 1500+ sq. ft. of that I'm home feeling! From the family room w/wood burning fireplace, to the hardwoods through the living room and bedrooms, to the cook in me kitchen!New Roof!Updated Furn./Air/and windows! Spacious bathroom w/separate tub/shower! New insulated 28x14 garage w/ 10ft. entry door! Kitchen nooks galore! Covered Deck & Fenced Yard!
This property is off market, which means it's not currently listed for sale or rent on Zillow. This may be different from what's available on other websites or public sources.
