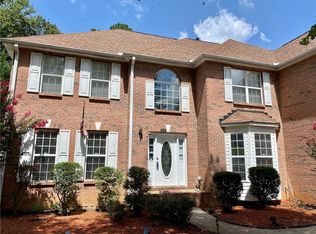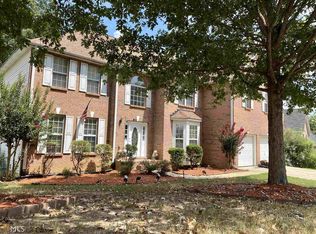Closed
$500,000
1241 Hogan Ridge Ct, Grayson, GA 30017
9beds
4,904sqft
Single Family Residence, Residential
Built in 2001
0.32 Acres Lot
$499,900 Zestimate®
$102/sqft
$2,775 Estimated rent
Home value
$499,900
$465,000 - $540,000
$2,775/mo
Zestimate® history
Loading...
Owner options
Explore your selling options
What's special
Step into this multigenerational, stunning, immaculate, spacious 3-story home on a desirable corner lot in the award -winning Grayson school district. Featuring 9 bedrooms, 4 full bathrooms, this home offers plenty of rooms for family, guests, or a growing household. The elegant double foyer high ceiling entrance welcomes you into the elegant formal living and dining room, creating the perfect space for hosting special occasions and celebrations. This home is sited on a full finished 4 bedroom basement with equipped kitchen and plenty of storage. New interior paint, new carpet, hard wood floors all through the main floor and stairway Ceiling fans in the rooms . Spacious owners suite features a comfortable sitting area, an office space and a huge walk-in closet Enjoy the cozy warmth of a factory-built fireplace in the welcoming family room, and soak in natural light that flows through the insulated windows. The living room ushers you into the back deck and patio, overlooking the private fenced backyard ideal for relaxing afternoon or weekend BBQ The laundry room opens to the attached 2-car garage, making everyday living and grocery runs super convenient. The heating furnace and roof are less than 4years! The neighborhood has a swimming pool, playground, street light and sidewalk Looking for location and space? You got this!! Hurry up and don’t miss it!!
Zillow last checked: 8 hours ago
Listing updated: January 04, 2026 at 10:55pm
Listing Provided by:
Olutoberu Akinleye,
Keller Williams Realty Atlanta Partners
Bought with:
SHAUNETTE YOUNG, 344563
RE/MAX Legends
Source: FMLS GA,MLS#: 7680989
Facts & features
Interior
Bedrooms & bathrooms
- Bedrooms: 9
- Bathrooms: 4
- Full bathrooms: 4
- Main level bathrooms: 1
- Main level bedrooms: 1
Primary bedroom
- Features: Sitting Room, Other
- Level: Sitting Room, Other
Bedroom
- Features: Sitting Room, Other
Primary bathroom
- Features: Double Vanity, Shower Only, Other
Dining room
- Features: Separate Dining Room
Kitchen
- Features: Eat-in Kitchen
Heating
- Natural Gas
Cooling
- Ceiling Fan(s), Central Air
Appliances
- Included: Gas Water Heater
- Laundry: In Basement, Laundry Room, Other
Features
- Entrance Foyer, Entrance Foyer 2 Story, High Speed Internet, Tray Ceiling(s)
- Flooring: Carpet, Hardwood
- Windows: Insulated Windows
- Basement: Daylight,Driveway Access,Exterior Entry,Finished,Full,Walk-Out Access
- Number of fireplaces: 1
- Fireplace features: Factory Built, Family Room
- Common walls with other units/homes: 2+ Common Walls
Interior area
- Total structure area: 4,904
- Total interior livable area: 4,904 sqft
- Finished area above ground: 3,416
- Finished area below ground: 1,488
Property
Parking
- Total spaces: 2
- Parking features: Attached, Garage, Kitchen Level
- Attached garage spaces: 2
Accessibility
- Accessibility features: None
Features
- Levels: Three Or More
- Patio & porch: Deck, Patio
- Exterior features: Other, No Dock
- Pool features: None
- Spa features: None
- Fencing: Privacy
- Has view: Yes
- View description: Other
- Waterfront features: None
- Body of water: None
Lot
- Size: 0.32 Acres
- Features: Corner Lot, Sloped
Details
- Additional structures: None
- Parcel number: R5104 304
- Other equipment: None
- Horse amenities: None
Construction
Type & style
- Home type: SingleFamily
- Architectural style: Traditional
- Property subtype: Single Family Residence, Residential
Materials
- Brick Front, Vinyl Siding
- Foundation: None
- Roof: Shingle
Condition
- Updated/Remodeled
- New construction: No
- Year built: 2001
Details
- Warranty included: Yes
Utilities & green energy
- Electric: None
- Sewer: Public Sewer
- Water: Public
- Utilities for property: Underground Utilities
Green energy
- Energy efficient items: None
- Energy generation: None
Community & neighborhood
Security
- Security features: Fire Alarm, Smoke Detector(s)
Community
- Community features: Other
Location
- Region: Grayson
- Subdivision: Pinehurst At Lakeview
HOA & financial
HOA
- Has HOA: Yes
- HOA fee: $600 annually
Other
Other facts
- Body type: Other
- Road surface type: None
Price history
| Date | Event | Price |
|---|---|---|
| 12/30/2025 | Sold | $500,000$102/sqft |
Source: | ||
| 12/3/2025 | Pending sale | $500,000$102/sqft |
Source: | ||
| 11/14/2025 | Listed for sale | $500,000-5.5%$102/sqft |
Source: | ||
| 11/3/2025 | Listing removed | $529,000$108/sqft |
Source: | ||
| 10/28/2025 | Price change | $529,000-0.2%$108/sqft |
Source: | ||
Public tax history
| Year | Property taxes | Tax assessment |
|---|---|---|
| 2024 | $5,868 +18.3% | $212,320 +10.7% |
| 2023 | $4,961 -0.7% | $191,880 +11.6% |
| 2022 | $4,994 +26.7% | $171,880 +45.4% |
Find assessor info on the county website
Neighborhood: 30017
Nearby schools
GreatSchools rating
- 7/10Pharr Elementary SchoolGrades: PK-5Distance: 1.1 mi
- 8/10Couch Middle SchoolGrades: 6-8Distance: 1.3 mi
- 8/10Grayson High SchoolGrades: 9-12Distance: 3.9 mi
Schools provided by the listing agent
- Elementary: Pharr
- Middle: Couch
- High: Grayson
Source: FMLS GA. This data may not be complete. We recommend contacting the local school district to confirm school assignments for this home.
Get a cash offer in 3 minutes
Find out how much your home could sell for in as little as 3 minutes with a no-obligation cash offer.
Estimated market value
$499,900
Get a cash offer in 3 minutes
Find out how much your home could sell for in as little as 3 minutes with a no-obligation cash offer.
Estimated market value
$499,900

